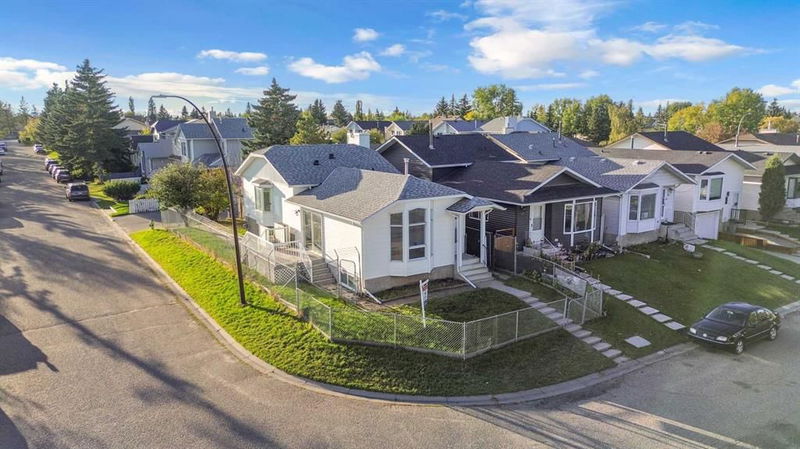Key Facts
- MLS® #: A2179405
- Property ID: SIRC2169720
- Property Type: Residential, Single Family Detached
- Living Space: 1,082 sq.ft.
- Year Built: 1986
- Bedrooms: 3+2
- Bathrooms: 2+1
- Parking Spaces: 6
- Listed By:
- RE/MAX Real Estate (Central)
Property Description
Fully Renovated from Top to Bottom. Discover the charm of this fully renovated 4-level split home, offering a blend of modern comfort, character, and potential. With over 2,000 sq ft of living space, vaulted ceilings, and thoughtful design, this property is a cozy retreat in the desirable neighbourhood of Taradale. The main living area welcomes you with its vaulted ceilings, creating a bright and spacious atmosphere as soon as you step inside. The kitchen features ample cabinetry and stainless steel appliances, while the south-facing dining room is bathed in natural light, offering a warm and inviting space for meals and gatherings. The upper level boasts 3 bedrooms a full 4-piece bathroom and a 2-piece En-suite. The lower level includes a 2-bedroom illegal basement suite with a den, full kitchen, private laundry, and a separate entrance—perfect for a larger family or as an excellent mortgage helper. In addition to the complete interior renovation, the home has all new windows, a roof, hot water tank, and furnace, all replaced in recent years. Sitting on a corner lot, this property provides abundant parking and features a sunny deck for outdoor enjoyment. With a wheelchair-accessible exterior lift, this home is conveniently located near public transit, shopping, schools, parks, and offers easy access to major roads.
Rooms
- TypeLevelDimensionsFlooring
- KitchenMain9' 9.9" x 11' 9.6"Other
- Breakfast NookMain9' 2" x 10' 9.6"Other
- Living roomMain13' 8" x 15'Other
- Primary bedroomUpper11' x 11' 2"Other
- BedroomUpper16' 9" x 10' 2"Other
- BedroomUpper7' 2" x 8' 5"Other
- BedroomLower9' x 10' 6"Other
- Family roomLower16' 6.9" x 18' 9.9"Other
- PlayroomBasement11' 5" x 12' 9.6"Other
- BedroomBasement10' 11" x 16' 5"Other
Listing Agents
Request More Information
Request More Information
Location
59 Tararidge Close NE, Calgary, Alberta, T3J 2P5 Canada
Around this property
Information about the area within a 5-minute walk of this property.
Request Neighbourhood Information
Learn more about the neighbourhood and amenities around this home
Request NowPayment Calculator
- $
- %$
- %
- Principal and Interest 0
- Property Taxes 0
- Strata / Condo Fees 0

