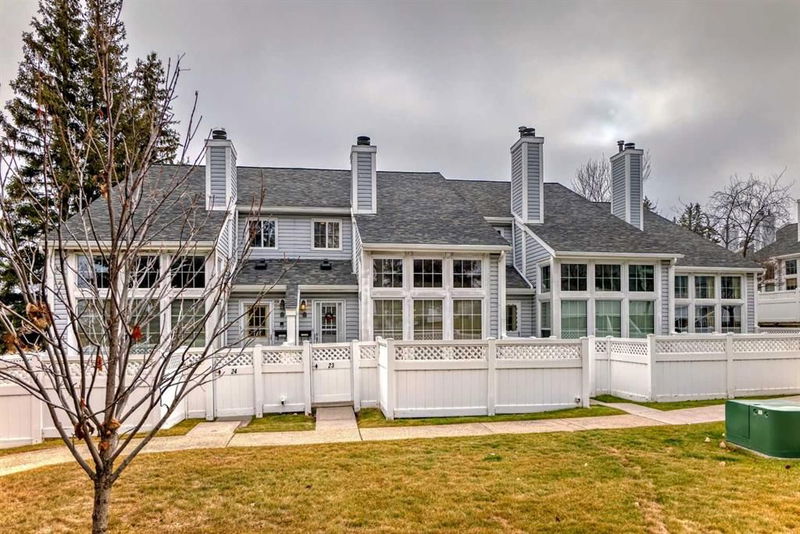Key Facts
- MLS® #: A2178819
- Property ID: SIRC2169710
- Property Type: Residential, Condo
- Living Space: 1,312.40 sq.ft.
- Year Built: 1979
- Bedrooms: 2
- Bathrooms: 2+1
- Parking Spaces: 2
- Listed By:
- Diamond Realty & Associates LTD.
Property Description
OPEN HOUSE Sat, Nov 16 & Sun, Nov 17 from 2-4PM****Prime Location! This beautiful townhouse offers unmatched convenience, situated near Beddington Towne Centre, parks, schools, scenic walking paths, and Nose Hill Park. Easy access to Beddington Trail, Stoney Trail, and Deerfoot Trail ensures a smooth commute anywhere in the city.
Inside, the spacious layout features an impressive double garage and a large master with en suite, as well a well desired loft . The kitchen boasts hardwood floors, while the living room, with its open-to-below design, has cozy carpeting and a striking floor-to-ceiling wood fireplace that adds warmth and character. A convenient 2-piece bath and garage access complete the main level.
Upstairs, you'll find a generous master suite with double closets and 3-piece ensuite, plus an additional 4-piece bath, a second well-sized bedroom, and a versatile loft space that overlooks the living room—ideal for a sitting area, home gym, or office.
The developed basement includes a rec room and laundry area. Outside, the fenced front yard offers space for BBQs and relaxation, with serene views of trees and greenspace. This well-managed, meticulously maintained complex is a true gem! Tremendous value and shows extremely well.
Rooms
- TypeLevelDimensionsFlooring
- EntranceMain5' 9.6" x 8' 11"Other
- Living roomMain12' 6" x 17' 5"Other
- Dining roomMain10' 9.9" x 9' 5"Other
- Kitchen With Eating AreaMain8' 6.9" x 10' 9.6"Other
- BathroomMain5' 9.6" x 5' 2"Other
- LoftUpper7' 9.9" x 14' 3.9"Other
- BedroomUpper10' 9" x 9'Other
- BathroomUpper7' 6" x 4' 11"Other
- Primary bedroomUpper16' 9" x 10' 3"Other
- Ensuite BathroomUpper7' 5" x 4' 11"Other
- UtilityBasement6' 3.9" x 26' 8"Other
- Flex RoomBasement12' x 26' 9.6"Other
Listing Agents
Request More Information
Request More Information
Location
28 Berwick Crescent NW #23, Calgary, Alberta, T3K 1Y7 Canada
Around this property
Information about the area within a 5-minute walk of this property.
Request Neighbourhood Information
Learn more about the neighbourhood and amenities around this home
Request NowPayment Calculator
- $
- %$
- %
- Principal and Interest 0
- Property Taxes 0
- Strata / Condo Fees 0

