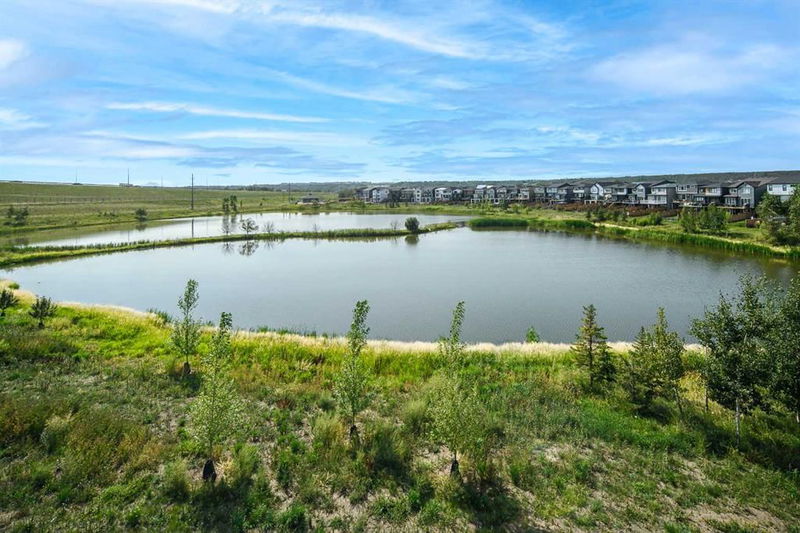Key Facts
- MLS® #: A2179535
- Property ID: SIRC2169698
- Property Type: Residential, Condo
- Living Space: 1,189 sq.ft.
- Year Built: 2023
- Bedrooms: 3
- Bathrooms: 2
- Parking Spaces: 1
- Listed By:
- TrustPro Realty
Property Description
Welcome to Riverstone Manor! Located in the highly sought after southeast community of Riverstone in Cranston. BUILT BY “BUILDER OF CHOICE” WINNER CEDARGLEN LIVING! This unit offers luxury living right at your fingertips! This stunning southwest facing unit features 3 beds, 2 baths, and over 1,186 SqFt of living space. It also comes a titled underground parking stall and building bike storage! open plan, 9' ceilings, Low E triple glazed windows, electric baseboard heating, BBQ gas line on the balcony, Fresh Air System (ERV) and so much more. Super sunny SOUTH UNIT, with UNOBSTRUCTED Views of the Scenic Wet Pond on the balcony. The kitchen is spectacular with full height cabinets, quartz counters, pots/pan drawers, undermount sink, upgraded backsplash and S/S appliances. The island is extensive which transitions into the spacious living area and large dining room, perfect for entertaining. The spacious primary bedroom has a large window (triple pane windows), sizeable walk-in closet and dual vanities with a stand-up shower. The additional bedrooms are perfect for kids, guests, or an office. Nearby is the laundry/storage room (washer & dryer included) and a 4pc bath with quartz counters and undermount sink. Highlights include: Hardie board siding, electric baseboard heating, BBQ gas line on the balcony. Strategically located steps from the beautiful Bow River, adjacent to the scenic wet pond, access to Cranston’s Resident’s Association and many other bespoke amenities. PET FRIENDLY COMPLEX!
Rooms
- TypeLevelDimensionsFlooring
- Living roomMain15' 5" x 11' 9"Other
- KitchenMain17' 9.6" x 9' 9.9"Other
- Laundry roomMain5' 9.6" x 10' 6.9"Other
- BathroomMain9' 8" x 4' 11"Other
- Primary bedroomMain10' 9" x 13' 9"Other
- BedroomMain11' 6.9" x 9' 6.9"Other
- BedroomMain10' 3" x 9' 6.9"Other
- BalconyMain20' 9.6" x 6' 9"Other
- Dining roomMain13' 5" x 8' 3.9"Other
- Ensuite BathroomMain8' x 8' 3"Other
Listing Agents
Request More Information
Request More Information
Location
42 Cranbrook Gardens SE #2205, Calgary, Alberta, T3M 3N9 Canada
Around this property
Information about the area within a 5-minute walk of this property.
Request Neighbourhood Information
Learn more about the neighbourhood and amenities around this home
Request NowPayment Calculator
- $
- %$
- %
- Principal and Interest 0
- Property Taxes 0
- Strata / Condo Fees 0

