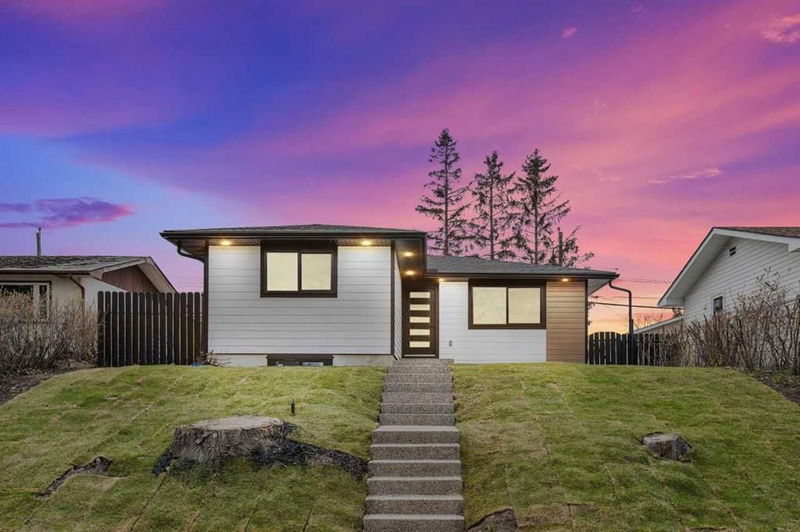Key Facts
- MLS® #: A2146889
- Property ID: SIRC2168677
- Property Type: Residential, Single Family Detached
- Living Space: 1,031 sq.ft.
- Year Built: 1970
- Bedrooms: 2+2
- Bathrooms: 3
- Parking Spaces: 4
- Listed By:
- Royal LePage METRO
Property Description
**PRICE REDUCED FOR A QUICK SALE! NEW BSMT STOVE PLUG INSTALLED. **WATCH VIDEO**Welcome to this FULLY RENOVATED HOME in the wonderful community of Thorncliffe! This bungalow has BRAND NEW EXTERIOR and INTERIOR RENOVATIONS, an ILLEGAL 2 BED BASEMENT RENTAL SUITE, & a DOUBLE DETACHED GARAGE! NEW ROOF, NEW HARDY-BOARD SIDING, exposed aggregate steps/walkway & front patio, fresh sod, & more! As you enter, you'll be greeted by an OPEN CONCEPT setting. Living room has a nice built-in wall unit surrounding an electric fireplace w/ floor to ceiling tile. Beautiful hardwood floors throughout most of the main level. Kitchen has trendy white cabinets, quartz countertops, & all-new appliances. The master retreat offers a large bedroom w/ built-in closet organizer shelving & a luxurious ensuite bathroom: standing glass shower, stand-alone soaker tub, & tasteful quartz counters and tile flooring. Second bedroom is of ample size and also has built-in closet organizing shelves. Another quality full bath w/ upstairs laundry completes the main level. ILLEGAL BASEMENT SUITE: SEPARATE ENTRANCE, plush carpets throughout, large living room, kitchen, two good sized bedrooms, & full bath; SEPARATE LAUNDRY HOOK-UPS provided. NEW FURNACE & HOT WATER TANK, & NEW UPGRADED ELECTRIC PANEL(200 Amp Service). This home has passed all inspections by the city: electrical, plumbing, & building. Back yard offers a deck, patio, and yard area, and of course a DOUBLE DETACHED GARAGE! LOCATION: steps from bus stop, shopping, and close to schools and main roads such as Deerfoot Trail and Centre Street. Don't let this beautiful oasis slip away, make it yours today!
Rooms
Listing Agents
Request More Information
Request More Information
Location
6231 4 Street NE, Calgary, Alberta, T2K 1K4 Canada
Around this property
Information about the area within a 5-minute walk of this property.
Request Neighbourhood Information
Learn more about the neighbourhood and amenities around this home
Request NowPayment Calculator
- $
- %$
- %
- Principal and Interest 0
- Property Taxes 0
- Strata / Condo Fees 0

