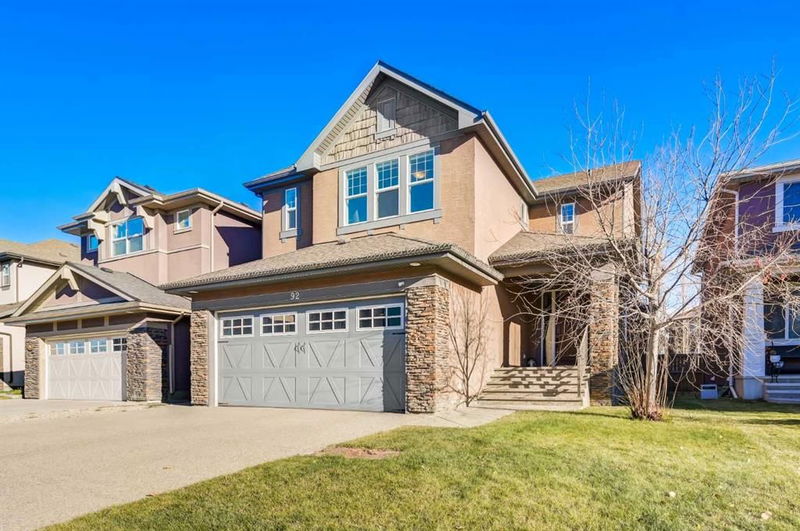Key Facts
- MLS® #: A2177786
- Property ID: SIRC2168642
- Property Type: Residential, Single Family Detached
- Living Space: 2,769 sq.ft.
- Year Built: 2012
- Bedrooms: 3+1
- Bathrooms: 3+1
- Parking Spaces: 4
- Listed By:
- CIR Realty
Property Description
Welcome to 92 Aspen Acres Manor, A Stunning Custom home built by Shane Homes in the heart of Convented Aspen Woods. This exquisite home Offers over 3800 sqft of finished living space and is designed for both relaxation and entertainment. Upon entry, you're immediately captivated by the impressive foyer with open ceilings, a Chandelier and an abundance of natural light. The Maine Floor has 9ft ceilings and Hardwood Floors throughout with a Very Functional and open floorplan, a charming half bathroom located in between the front Foyer and a Large front Mudroom that leads you through a massive walkthrough pantry opening up to the Chef's kitchen! Open and exposed to tons of Natural light, this is a focal point in the home. Light Grey Quarts countertops with amber tile backsplash coupled with timeless cream shaker cabinets & All Stainless steel appliances! Facing the kitchen is the Living Room, Open and bright, featuring a beautiful gas fireplace with full tile surround. Large office space finished with plenty of built-in cabinetry and double pocket doors is just adjacent to the living room. Just off the kitchen is the dining area with a back bar with built-in shaker cabinets. Double sliding doors adjacent to the dining area lead you to the large two-tiered composite deck and pergola area, perfect for summer BBQs or relaxing with your morning coffee in the east-facing sun. Upstairs is filled with space and comfort, featuring vaulted ceilings well-lit with beautiful chandeliers and plush carpeting throughout! The bonus room and laundry rooms are conveniently located in the center of the home. The laundry room features plenty of counter space and built-in cabinetry and the bonus room offers plenty of space for lounging and watching T.V away from any solar glare. On the west side of the home, you will find 2 Spacious bedrooms with their own walk-in closets as well as a built-in desk area and full bathroom just adjacent. The east end of the upstairs is reserved for the primary suite, Large and spacious, easily fitting a king-sized bed and side tables, An impressive ensuite with his and her sinks, a water closet, a soaker tub and a large glass shower fully finished in tile throughout! Just adjacent is the Massive walk-in closet with plenty of room! The Basement is fully finished and a perfect retreat with 9ft ceilings throughout & vinyl plank floors throughout. Offering a spacious rec room, Gym Area, Games room and Guest bedroom with a 3-piece bathroom just adjacent, well finished with a floating vanity, glass shower with full tile surround and flooring to match. Just 20 minutes from downtown, 30 minutes from the airport, and have quick access to the new ring road, leading you to the stunning mountains just beyond the city. Enjoy nearby walking paths, and take advantage of prestigious private schools in the area, including Webber Academy, Calgary Academy, Rundle College, and Calgary French School. Luxury Shopping just minutes away at the Aspen Landing Shopping Center.
Rooms
- TypeLevelDimensionsFlooring
- Bathroom2nd floor8' 11" x 5'Other
- Ensuite Bathroom2nd floor12' x 16' 2"Other
- Bedroom2nd floor10' 9.9" x 15' 3.9"Other
- Bedroom2nd floor10' 11" x 14' 6"Other
- Family room2nd floor14' 6.9" x 13' 9"Other
- Laundry room2nd floor5' 9" x 9' 3"Other
- Primary bedroom2nd floor17' x 13' 11"Other
- Walk-In Closet2nd floor6' 9.6" x 13' 8"Other
- BathroomBasement8' x 5' 9.6"Other
- BedroomBasement10' 9" x 11'Other
- DenBasement10' 9.6" x 13' 9.6"Other
- Exercise RoomBasement10' 9" x 12' 9.9"Other
- PlayroomBasement16' 5" x 26' 9"Other
- UtilityBasement12' 2" x 8'Other
- BathroomMain4' 9.9" x 6' 9.6"Other
- Dining roomMain9' x 15' 6"Other
- FoyerMain10' 8" x 7' 9"Other
- KitchenMain15' 6" x 14'Other
- Living roomMain17' x 14' 9.6"Other
- Mud RoomMain9' 5" x 10' 11"Other
- Home officeMain10' x 8' 5"Other
- PantryMain14' 9.9" x 4' 9"Other
Listing Agents
Request More Information
Request More Information
Location
92 Aspen Acres Manor SW, Calgary, Alberta, T3H 0W7 Canada
Around this property
Information about the area within a 5-minute walk of this property.
Request Neighbourhood Information
Learn more about the neighbourhood and amenities around this home
Request NowPayment Calculator
- $
- %$
- %
- Principal and Interest 0
- Property Taxes 0
- Strata / Condo Fees 0

