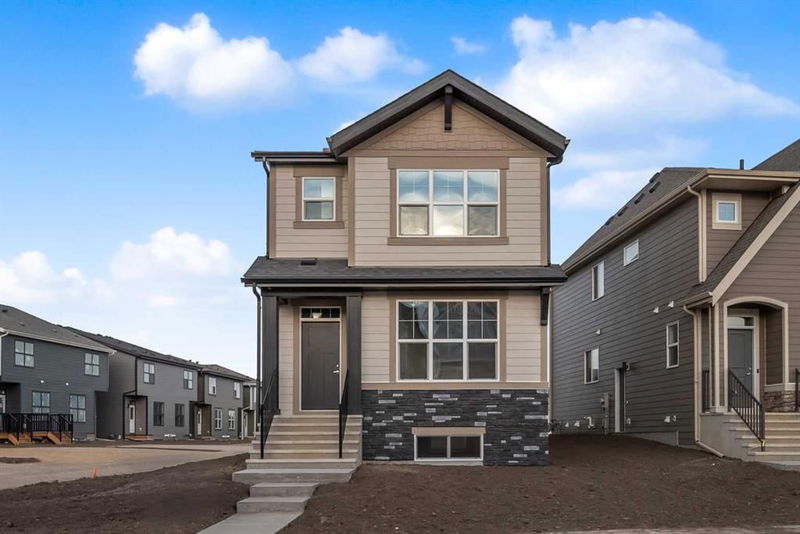Key Facts
- MLS® #: A2179131
- Property ID: SIRC2168639
- Property Type: Residential, Single Family Detached
- Living Space: 1,856.68 sq.ft.
- Year Built: 2024
- Bedrooms: 4
- Bathrooms: 3
- Parking Spaces: 2
- Listed By:
- RE/MAX iRealty Innovations
Property Description
Welcome to the Beautiful Mahogany community. One WORD…WOW! That’s what you'll say once you walk into this fully upgraded, 2024 Brand new home. Mahogany living is perfect for those who love to have Bicycle pathways, water activities and nature living right at the doorstep. Brand New home never lived in with 4 Bed + 3 Bath + Bonus Room. Excellent upgrades like 9ft main floor ceiling and 9ft basement Ceiling height along with the Open concept design and dream kitchen with all stainless-steel appliances. which comes with the Lake Mahogany Privileges. All workmanship is completed by Hopewell home builders and the house comes with full builders warranty for your peace of mind. Residents of this esteemed LAKE COMMUNITY are granted access to a variety of amenities, including PRIVATE LAKE ACCESS, recreational facilities, and walking trails. Indulge in water activities such as BOATING, FISHING, or simply basking in the sun on the community BEACH. Voted as Canada’s community of the year, Mahogany is widely considered one of the most popular communities with an endless list of retail, dining and entertainment options alongside a picturesque wetland pathway system, multiple schools and the crown jewel of Lake Mahogany, the largest freshwater lake in Calgary. The lake offers over 84 acres of combined lake and beachfront for endless winter and summer fun!
Rooms
- TypeLevelDimensionsFlooring
- BathroomMain4' 9.9" x 8'Other
- Dining roomMain10' 11" x 6' 3.9"Other
- Living roomMain16' 9" x 12' 6"Other
- BedroomMain12' 9.9" x 12' 6.9"Other
- KitchenMain10' 8" x 13' 6.9"Other
- BathroomUpper11' 11" x 4' 11"Other
- BedroomUpper13' 6" x 9' 3"Other
- Laundry roomUpper8' 3" x 5'Other
- Ensuite BathroomUpper10' x 5' 6"Other
- BedroomUpper10' 9.6" x 9' 3.9"Other
- Family roomUpper13' 9.6" x 13' 6"Other
- Primary bedroomUpper14' 8" x 13'Other
Listing Agents
Request More Information
Request More Information
Location
118 Magnolia Drive SE, Calgary, Alberta, T3M2B6 Canada
Around this property
Information about the area within a 5-minute walk of this property.
Request Neighbourhood Information
Learn more about the neighbourhood and amenities around this home
Request NowPayment Calculator
- $
- %$
- %
- Principal and Interest 0
- Property Taxes 0
- Strata / Condo Fees 0

