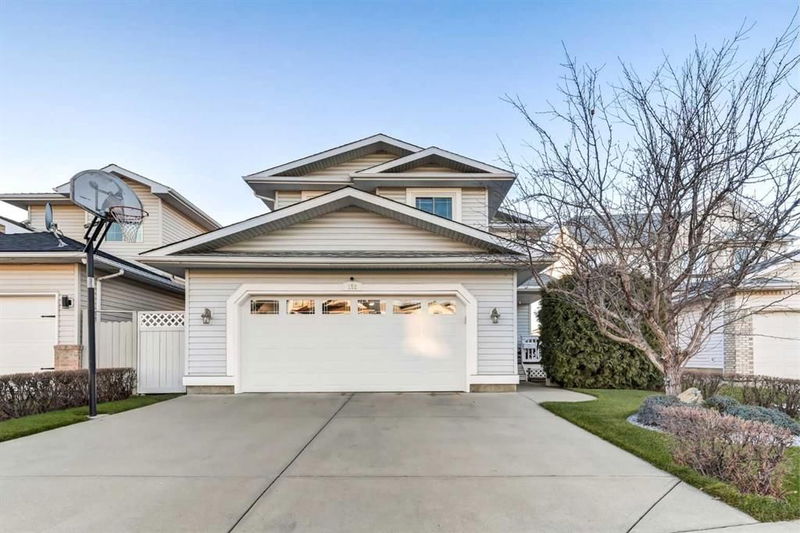Key Facts
- MLS® #: A2179092
- Property ID: SIRC2168624
- Property Type: Residential, Single Family Detached
- Living Space: 1,711 sq.ft.
- Year Built: 1994
- Bedrooms: 3
- Bathrooms: 2+1
- Parking Spaces: 4
- Listed By:
- 2% Realty
Property Description
~~~Exceptionally Maintained, Move-In Ready Family Home!~~~ | EXCELLENT CONDITION INSIDE & OUT | 3 BED - 2.5 BATH | 2,440 TOTAL SQFT | FINISHED BASEMENT | EAST-WEST EXPOSURE | OVERSIZED GARAGE | WELCOME to this exquisite 2-storey home on a quiet street in the well-connected community of Monterey Park. ==MAIN FLOOR== As you enter, the foyer leads to an open floor plan featuring bright windows and a functional layout. At the heart of the home is a well-equipped kitchen with ample cabinet space, a large center island, and a corner pantry. The kitchen seamlessly connects to the large dining area, which opens to the west-facing covered deck—perfect for relaxation or entertaining. The living room showcases a gas mantle fireplace and plenty of room for seating. A laundry room and 2-piece powder room complete the main floor. ^^UPSTAIRS^^ The upstairs features carpet flooring, a bonus room, three bedrooms, and two full bathrooms., including a primary bedroom with a 4-piece ensuite and double closets. __BASEMENT__ This level offers a fantastic open rec room, storage, and a tucked-away mechanical room for a clean design. --OUTSIDE-- The backyard provides excellent privacy, with a covered deck perfect for BBQs and family gatherings, the WEST exposure means enjoying plenty of sun. **ADDITIONAL FEATURES** This home is equipped with central A/C, a 22'4" x 23'3" double garage, and access to a rear paved alley. [[THE COMMUNITY]] Enjoy close proximity to K-9 schools, playgrounds, parks, restaurants, and shopping, all within minutes. This is an amazing opportunity that won’t last long, so book your private showing today!
Rooms
- TypeLevelDimensionsFlooring
- Dining roomMain6' 8" x 13' 9.6"Other
- Living roomMain14' 5" x 13' 6"Other
- KitchenMain12' x 13' 6"Other
- Laundry roomMain6' 6.9" x 5' 3.9"Other
- Primary bedroom2nd floor17' 3" x 13'Other
- Bonus Room2nd floor14' 5" x 13' 2"Other
- Bedroom2nd floor12' x 9' 3.9"Other
- Bedroom2nd floor13' 9.6" x 9' 5"Other
- PlayroomBasement17' 3.9" x 27' 9.9"Other
Listing Agents
Request More Information
Request More Information
Location
152 Del Ray Close NE, Calgary, Alberta, T1Y 6Y8 Canada
Around this property
Information about the area within a 5-minute walk of this property.
Request Neighbourhood Information
Learn more about the neighbourhood and amenities around this home
Request NowPayment Calculator
- $
- %$
- %
- Principal and Interest 0
- Property Taxes 0
- Strata / Condo Fees 0

