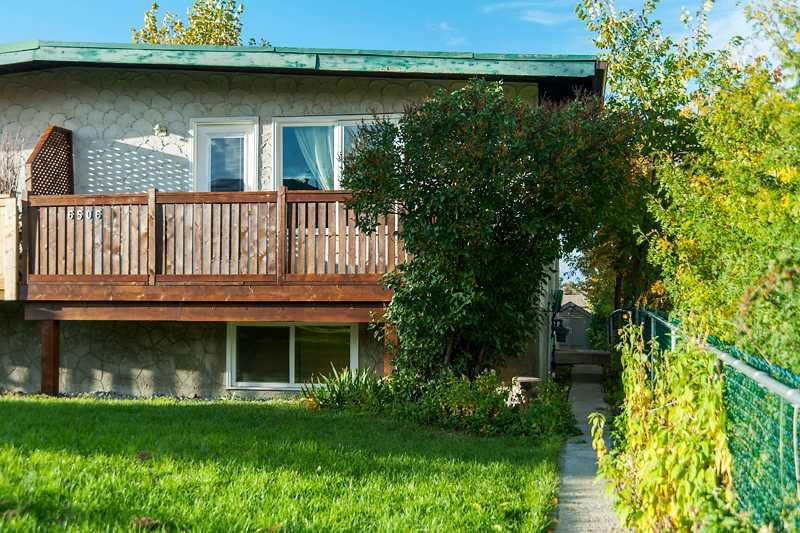Key Facts
- MLS® #: A2178009
- Property ID: SIRC2168566
- Property Type: Residential, Other
- Living Space: 860 sq.ft.
- Year Built: 1972
- Bedrooms: 2+2
- Bathrooms: 2
- Parking Spaces: 2
- Listed By:
- RE/MAX Realty Professionals
Property Description
Investor Alert or First Time Buyer! Stop renting and start building equity in this charming half-duplex, ideally suited for homeowners and investors alike! Live in the main floor unit and reduce your mortgage with rental income from the legal basement suite.
This cozy property, featuring a vaulted wooden ceiling throughout the main level, is located on a quiet street in beautiful Bowness, only minutes from the new Bow River shopping centre, parks, schools, and the Shouldice pool. With a short drive to COP Park and quick access to Highway 1, this location is truly exceptional!
Both the main and lower levels offer two spacious bedrooms, each with a 4-piece bathroom. The main floor features a practical galley kitchen, while the bright lower level offers an open floor plan with a large kitchen, eating area, and living room.
The main floor opens to a south-facing deck, perfect for relaxation. The fenced backyard offers ample space, with parking stalls and a handy shed for garden tools. Each unit has its own washer and dryer, and both are currently rented on fixed-term leases. For details on rental terms, please contact your favorite realtor.
Rooms
- TypeLevelDimensionsFlooring
- BedroomBasement10' 2" x 8' 6"Other
- BedroomBasement13' 9.6" x 9' 6"Other
- KitchenMain11' 2" x 8' 2"Other
- Primary bedroomMain14' 9.6" x 11' 2"Other
- Living roomBasement18' 3.9" x 11' 2"Other
- BedroomMain10' 6" x 8' 6"Other
- Dining roomMain11' 2" x 8' 9.9"Other
- Living roomMain19' x 15' 5"Other
- KitchenBasement8' 9.9" x 9' 2"Other
Listing Agents
Request More Information
Request More Information
Location
6506 34 Avenue NW, Calgary, Alberta, T3B 1N2 Canada
Around this property
Information about the area within a 5-minute walk of this property.
Request Neighbourhood Information
Learn more about the neighbourhood and amenities around this home
Request NowPayment Calculator
- $
- %$
- %
- Principal and Interest 0
- Property Taxes 0
- Strata / Condo Fees 0

