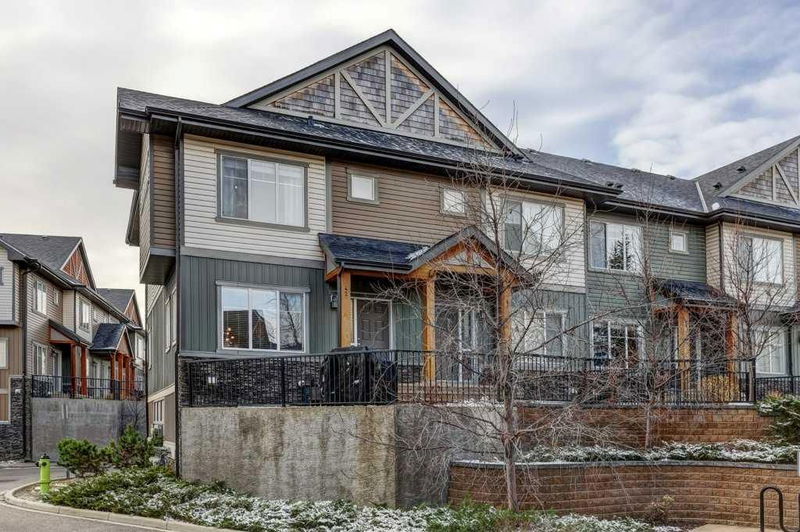Key Facts
- MLS® #: A2178369
- Property ID: SIRC2168561
- Property Type: Residential, Condo
- Living Space: 1,271.79 sq.ft.
- Year Built: 2010
- Bedrooms: 2
- Bathrooms: 2+1
- Parking Spaces: 2
- Listed By:
- Real Broker
Property Description
Welcome to this stunning two-bedroom end unit in Skyview Ranch! You are greeted by a spacious front veranda and patio, perfect for BBQing! The main floor features hardwood throughout, an updated kitchen with ample cabinet space, stainless steel appliances, an island and a versatile peninsula with extra seating. Additional space for dining or second living room with space to add a desk for a workstation. 2 piece bathroom on main floor is opposite the stairs leading to the lower level. Upstairs, you'll find two large bedrooms, each with a 4-pc ensuite and generous walk-in closets. Upstairs is complete with laundry closet. The lower level is partially finished with a home gym and plenty of room for storage needs. Access to the double garage is through the lower level. This home is ideally located next to visitor parking, and near parks, pathways, shopping, schools, and all amenities!
Rooms
- TypeLevelDimensionsFlooring
- BathroomMain4' 9.9" x 5' 6"Other
- Dining roomMain8' x 17' 5"Other
- FoyerMain4' 2" x 6'Other
- KitchenMain12' 9" x 11' 3.9"Other
- Living roomMain12' 9.6" x 11' 3.9"Other
- Ensuite BathroomUpper4' 9.9" x 8'Other
- Ensuite BathroomUpper4' 9.9" x 8'Other
- BedroomUpper10' 3.9" x 11' 6.9"Other
- Primary bedroomUpper15' 9.6" x 15' 9"Other
- Exercise RoomLower9' 3.9" x 17' 3.9"Other
Listing Agents
Request More Information
Request More Information
Location
42 Skyview Springs Circle NE, Calgary, Alberta, T3N 0E6 Canada
Around this property
Information about the area within a 5-minute walk of this property.
Request Neighbourhood Information
Learn more about the neighbourhood and amenities around this home
Request NowPayment Calculator
- $
- %$
- %
- Principal and Interest 0
- Property Taxes 0
- Strata / Condo Fees 0

