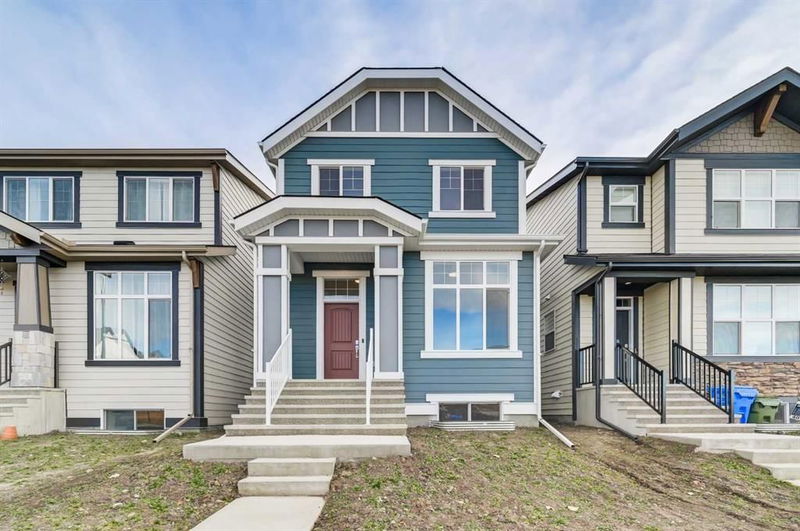Key Facts
- MLS® #: A2179052
- Property ID: SIRC2168536
- Property Type: Residential, Single Family Detached
- Living Space: 1,714.98 sq.ft.
- Year Built: 2023
- Bedrooms: 3
- Bathrooms: 2+1
- Parking Spaces: 2
- Listed By:
- RE/MAX Complete Realty
Property Description
OPEN HOUSE NOV 16-17/ 1-4 PM/ Step into modern living with this brand-new 2024 build home in the desirable community of Mahogany. Every detail has been meticulously upgraded for your comfort and style. This home showcases an open-concept layout with HUGE WINDOWS and soaring 10- foot ceilings on the main floor, 9-foot ceilings in the basement and upper floor, offering an airy, spacious feel throughout. It features 3 bedrooms and 2.5 bathrooms, luxury vinyl plank flooring on the main floor and stairs, and a gourmet kitchen with quartz countertops, extensive cabinetry, and a walk-in pantry. A dedicated office space on the main floor caters to the modern work-from-home lifestyle.
Among its $40,000 in luxurious upgrades are pot lights throughout, a full-height standard kitchen wall tile behind an upgraded 30” stainless steel modern-style chimney hood fan, setting the scene for a culinary haven. All upgraded stainless steel appliances include a gas front control range, enhancing your cooking experience to gourmet levels. The addition of a Blanco 18” undermount sink adds a touch of elegance to functionality. Also, enjoy the convenience of A whirlpool front-load steam laundry set, and the property's water system is upgraded with a Waterboss high-efficiency water softener/conditioner, which ensures better tasting water, softer skin, and brighter fabrics.
Upstairs, you'll discover a spacious primary bedroom featuring a walk-in closet and a dual sink vanity. Adjacent to it, there are two well-sized bedrooms and an additional full bathroom, providing ample space for family or guests. Also on this floor is a bonus room, equipped with pre-installed media wiring for a wall-mounted TV, ensuring the home is set for modern entertainment needs. The basement's well-thought-out layout has great potential for a separate suite with its own entry and offers flexibility for rental income or multi-generational living.
Enjoy private access to Calgary's largest freshwater lake, ideal for paddle-boarding, boating, fishing, and benefit from nearby amenities like Mahogany Village Market for shopping, dining, and services. proximity to schools, and quick access to major roadways. Book your showing today!
Rooms
- TypeLevelDimensionsFlooring
- Living roomMain9' 9" x 13' 6.9"Other
- KitchenMain14' x 12'Other
- Home officeMain9' 5" x 11'Other
- Dining roomMain10' 6.9" x 14' 8"Other
- BathroomMain5' 6.9" x 5'Other
- BathroomUpper7' 8" x 4' 11"Other
- Ensuite BathroomUpper7' 8" x 6' 2"Other
- BedroomUpper12' 5" x 9' 3.9"Other
- BedroomUpper12' 5" x 9' 3.9"Other
- Primary bedroomUpper14' x 12' 2"Other
Listing Agents
Request More Information
Request More Information
Location
335 Magnolia Drive SE, Calgary, Alberta, T3M 3S3 Canada
Around this property
Information about the area within a 5-minute walk of this property.
Request Neighbourhood Information
Learn more about the neighbourhood and amenities around this home
Request NowPayment Calculator
- $
- %$
- %
- Principal and Interest 0
- Property Taxes 0
- Strata / Condo Fees 0

