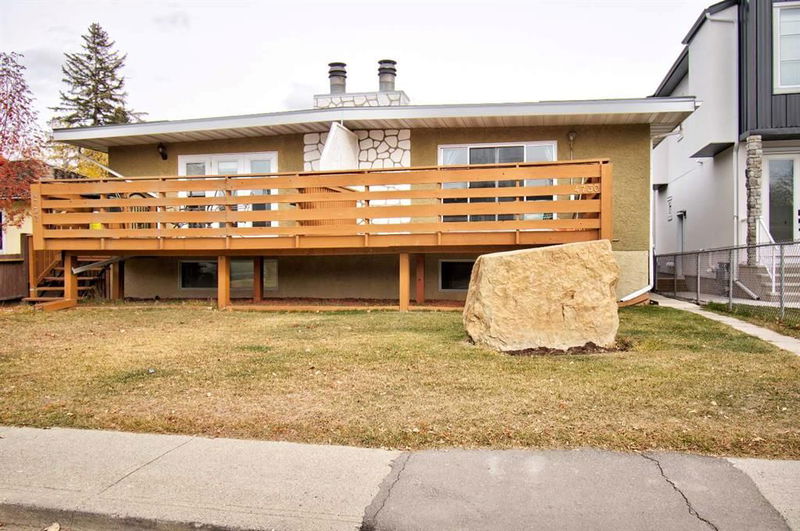Key Facts
- MLS® #: A2178650
- Property ID: SIRC2168531
- Property Type: Residential, Other
- Living Space: 923 sq.ft.
- Year Built: 1977
- Bedrooms: 2+1
- Bathrooms: 2
- Parking Spaces: 2
- Listed By:
- RE/MAX House of Real Estate
Property Description
Located on a quiet street in a great location, this long term homeowner has made the decision to introduce this extremely well maintained home to the market. The main level includes a generous sized kitchen complete with plenty of cupboard space, and a dining room which opens up to a large living room, which boasts a cozy wood burning fireplace. West facing front deck offers a great spot for the BBQ and invites maximum natural lighting into the dwelling. Completing the main level are 2 good sized bedrooms and a full bathroom. Lower level includes a large recreation room, a flex area, a nicely renovated full bathroom, and a third bedroom making it a perfect fit for the growing family. A newer furnace and hot water tank are simply icing on the cake. Private and fenced backyard includes ample parking and a shed with plenty of room for a future garage. Super close to the Bow River pathway system, area shopping, and easy access for the downtown commute or a weekend trip to the mountains. Homes of this potential and quality do not come on the market. Now is the time to take advantage of the tremendous opportunity.
Rooms
- TypeLevelDimensionsFlooring
- Living roomMain11' 9.9" x 19' 3"Other
- KitchenMain8' 9.9" x 10' 9.9"Other
- Dining roomMain10' x 11' 9.9"Other
- Primary bedroomMain9' 11" x 10' 11"Other
- BedroomMain9' x 10' 9.9"Other
- FoyerMain3' x 7' 9.6"Other
- BathroomMain6' 6" x 7' 11"Other
- PlayroomLower13' 6.9" x 18' 6.9"Other
- BedroomLower10' 9" x 14' 6"Other
- Flex RoomLower10' 6.9" x 13' 6"Other
- BathroomLower4' 8" x 10'Other
- UtilityLower4' 8" x 11' 9.6"Other
Listing Agents
Request More Information
Request More Information
Location
4730 70 Street NW, Calgary, Alberta, T3B 2K8 Canada
Around this property
Information about the area within a 5-minute walk of this property.
Request Neighbourhood Information
Learn more about the neighbourhood and amenities around this home
Request NowPayment Calculator
- $
- %$
- %
- Principal and Interest 0
- Property Taxes 0
- Strata / Condo Fees 0

