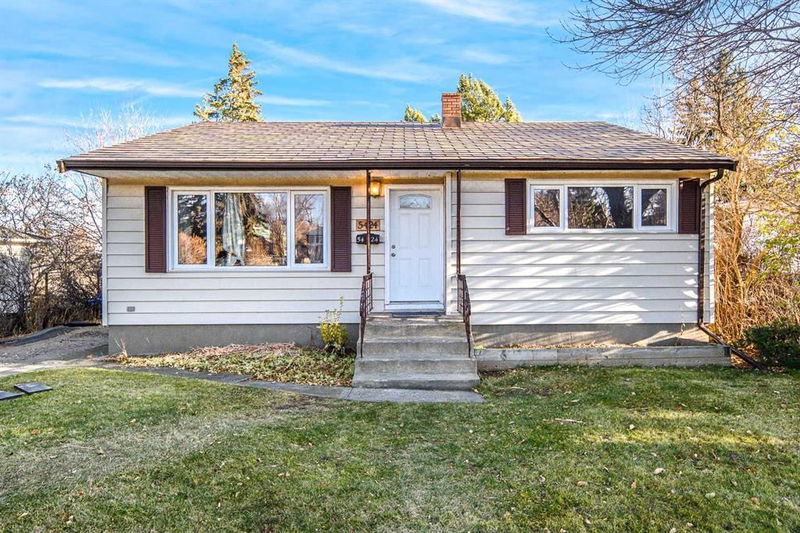Key Facts
- MLS® #: A2178825
- Property ID: SIRC2168524
- Property Type: Residential, Single Family Detached
- Living Space: 948.48 sq.ft.
- Year Built: 1954
- Bedrooms: 3+3
- Bathrooms: 2
- Parking Spaces: 2
- Listed By:
- Homecare Realty Ltd.
Property Description
This spacious bungalow sits on a sizeable 60-foot lot in the desirable Thorncliffe community, offering SIX well-sized bedrooms with two kitchens(illegal suite in basement) , perfect for families or those looking to maximize space or rent out basement for extra income. Fully renovation including kitchen,bath,flooring,furnance ,metal roofing in 2014-2015.The main floor welcomes you with beautiful hardwood floors and an inviting, bright living room with big windows that let in plenty of natural light. The half-open kitchen boasts granite countertops and wood cabinets, creating a cozy yet functional area for cooking and dining. The main level also includes three comfortable bedrooms and a full bathroom. Moving to the lower level, you’ll discover a large recreational room connected to a full second kitchen, providing a versatile space ideal for guests or extended family stays. This level also features three additional bedrooms and another full bath, ideally suited for young adults or accommodating guests. Located in a highly convenient area, this home is just a short walk from grocery stores, restaurants, and other essential amenities. Parks are less than a five-minute drive away, and downtown Calgary is only a 14-minute commute. Families will love the proximity to schools, with an elementary school just 200 meters away and junior high and high schools a quick four-minute drive. This home offers space, convenience, and charm—schedule your showing today!
Rooms
- TypeLevelDimensionsFlooring
- BedroomMain9' 11" x 9' 6"Other
- BedroomBasement8' 6" x 12' 3.9"Other
- BedroomMain9' 11" x 9' 6"Other
- BedroomBasement12' 9.9" x 11' 9.9"Other
- Primary bedroomMain11' 5" x 12'Other
- BedroomBasement8' 9.9" x 9' 6.9"Other
- KitchenMain12' 9.9" x 13' 3"Other
- KitchenBasement12' 3" x 7' 11"Other
- Living roomMain19' 3" x 12' 3"Other
- PlayroomBasement10' 8" x 15' 9.9"Other
- BathroomMain0' x 0'Other
- BathroomBasement0' x 0'Other
Listing Agents
Request More Information
Request More Information
Location
5424 Thorncliffe Drive NW, Calgary, Alberta, T2K 2Z5 Canada
Around this property
Information about the area within a 5-minute walk of this property.
Request Neighbourhood Information
Learn more about the neighbourhood and amenities around this home
Request NowPayment Calculator
- $
- %$
- %
- Principal and Interest 0
- Property Taxes 0
- Strata / Condo Fees 0

