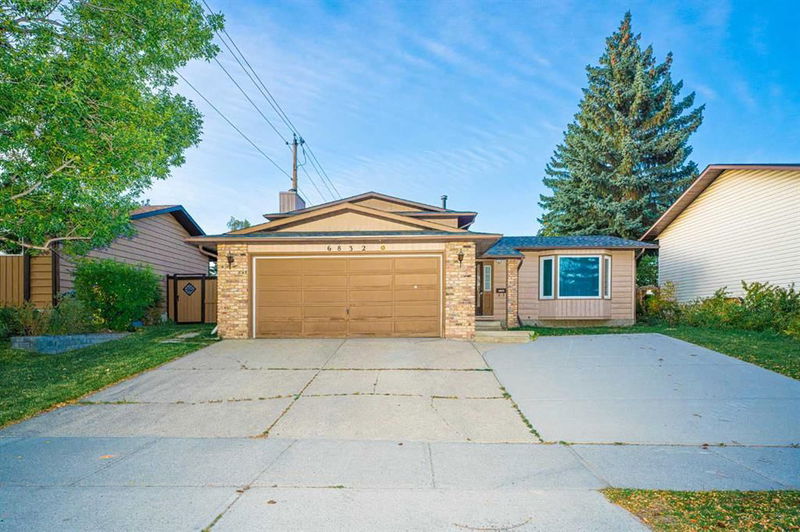Key Facts
- MLS® #: A2179356
- Property ID: SIRC2168521
- Property Type: Residential, Single Family Detached
- Living Space: 1,200 sq.ft.
- Year Built: 1981
- Bedrooms: 3+1
- Bathrooms: 3
- Parking Spaces: 4
- Listed By:
- Real Estate Professionals Inc.
Property Description
Welcome to Detached 4 level Split, well maintained with front double garage, huge backyard with separate entrance, 4 bed, 3 washrooms, excellent location in desire Community of Temple. Here we go, as we walk in, will see huge living, kitchen, dinning, once we walk up to second level, you will find a full 5 pc washroom with double vanity, three bedrooms, master bed comes with ensuite 4 pc bath. Third level, comes with walkout , living room, wood burning fireplace, and a room. Basement is fully finished with family room, full 4 pc washroom, utility room and mini wet bar. This home provides comfort and versatility and huge space all around, perfect location, close to almost everything, thx for showing.
Rooms
- TypeLevelDimensionsFlooring
- Ensuite BathroomUpper7' 6.9" x 5' 2"Other
- BathroomUpper7' 3.9" x 8' 6"Other
- BedroomUpper8' 5" x 9' 5"Other
- BedroomUpper9' 2" x 9' 5"Other
- Dining roomMain9' 5" x 12' 6.9"Other
- KitchenMain12' 9.6" x 14' 5"Other
- Living roomMain17' 6" x 14' 5"Other
- Primary bedroomUpper12' 5" x 14'Other
- BathroomBasement5' x 7' 9.9"Other
- BedroomBasement12' 5" x 14'Other
- Family roomBasement20' 6" x 12' 9"Other
- PlayroomBasement21' 6.9" x 21' 9.6"Other
- UtilityBasement6' 6" x 12' 9.6"Other
Listing Agents
Request More Information
Request More Information
Location
6832 37 Avenue NE, Calgary, Alberta, T1Y 5E5 Canada
Around this property
Information about the area within a 5-minute walk of this property.
Request Neighbourhood Information
Learn more about the neighbourhood and amenities around this home
Request NowPayment Calculator
- $
- %$
- %
- Principal and Interest 0
- Property Taxes 0
- Strata / Condo Fees 0

