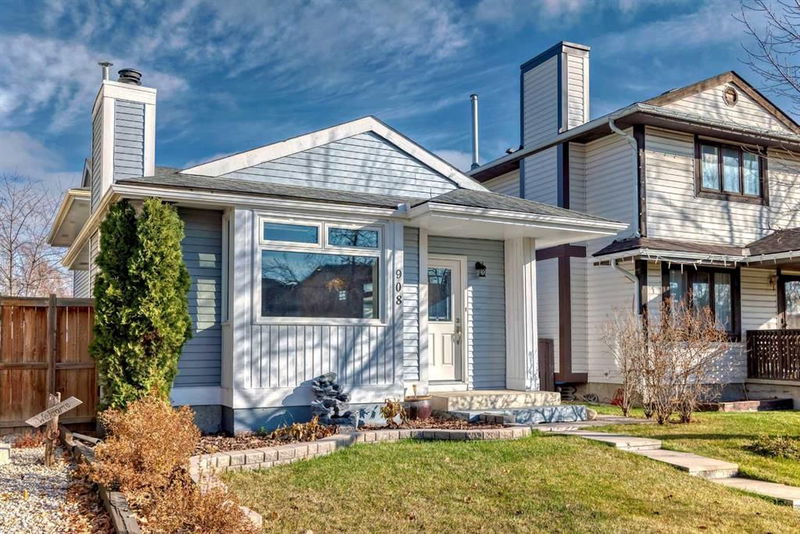Key Facts
- MLS® #: A2179278
- Property ID: SIRC2168498
- Property Type: Residential, Single Family Detached
- Living Space: 931.70 sq.ft.
- Year Built: 1982
- Bedrooms: 2+2
- Bathrooms: 2+1
- Parking Spaces: 2
- Listed By:
- Royal LePage METRO
Property Description
Welcome to this beautifully renovated 4-bedroom detached home in a vibrant community! The main floor features a bright, open living area with large windows, a cozy stone-front electric fireplace, an extended dining space, and a modern kitchen with a new range hood, tiled backsplash, and vinyl flooring. Upstairs, you'll find two spacious bedrooms and a full bathroom, while the mid-level offers a third bedroom with a private ensuite and a fourth bedroom.
The basement adds a versatile recreational room, a dry bar, and a convenient 2-piece bathroom—perfect for entertaining. Outside, enjoy a spacious fenced yard with a storage shed, a stone firepit, and a 2-car parking pad with back entrance access.
Situated near parks (Carburn, Quarry Park), schools, shopping, and major employers, this home balances peaceful living with convenience. Ideal for young families, first-time buyers, or rental investors. Don’t miss out—contact your favorite realtor today!
Rooms
- TypeLevelDimensionsFlooring
- EntranceMain4' 6" x 5' 11"Other
- Living roomMain15' 9.6" x 20' 3"Other
- Dining roomMain10' 6" x 8' 9.9"Other
- KitchenMain8' 9" x 8' 6"Other
- Primary bedroomUpper10' 2" x 12' 3"Other
- BathroomUpper4' 11" x 8' 2"Other
- Walk-In ClosetUpper2' 11" x 4' 9.9"Other
- BedroomLower10' 5" x 10' 6.9"Other
- Ensuite BathroomLower4' 11" x 7' 6"Other
- BedroomLower7' x 9' 2"Other
- Walk-In ClosetLower3' 3" x 3' 6"Other
- PlayroomBasement17' 9.9" x 14' 6"Other
- BathroomBasement7' 6" x 6' 6.9"Other
- BedroomUpper8' 6" x 13' 3"Other
Listing Agents
Request More Information
Request More Information
Location
908 Riverbend Drive SE, Calgary, Alberta, T2C 3N8 Canada
Around this property
Information about the area within a 5-minute walk of this property.
Request Neighbourhood Information
Learn more about the neighbourhood and amenities around this home
Request NowPayment Calculator
- $
- %$
- %
- Principal and Interest 0
- Property Taxes 0
- Strata / Condo Fees 0

