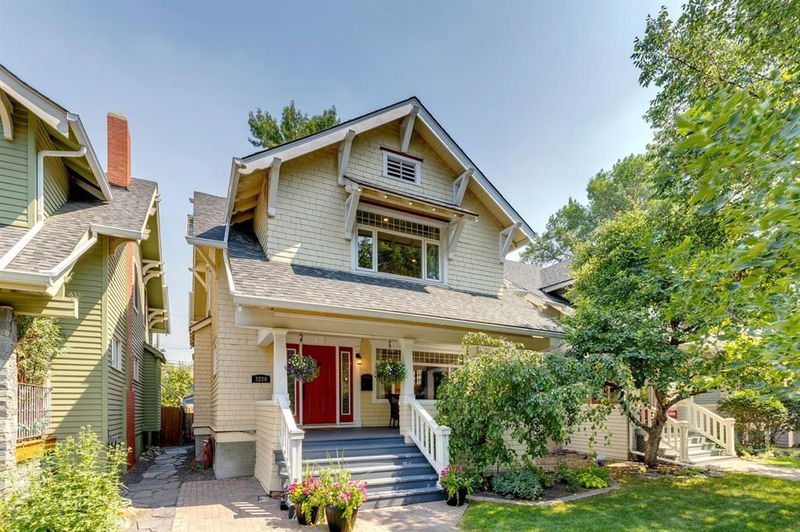Key Facts
- MLS® #: A2151349
- Property ID: SIRC2167289
- Property Type: Residential, Single Family Detached
- Living Space: 2,191.20 sq.ft.
- Year Built: 1912
- Bedrooms: 4
- Bathrooms: 2+1
- Parking Spaces: 1
- Listed By:
- RE/MAX Realty Professionals
Property Description
Welcome to one of the most beautiful streets in Elbow Park. This two-story home is 2190.20 sq feet, 4 bedrooms up with another 933.73 sq ft in basement, providing plenty of space for a couple or family. Newly renovated since 2013, this beautiful character home is welcoming as you walk up to the large front full length covered porch. Perfect for morning coffee or family quiet time. As you enter the home you are greeted by a large front entry, high ceilings, 10-inch baseboards, new millwork and central taircase. The front living room has a large front window looking over the front porch, with hardwood flooring, beamed ceilings, decorative fireplace, and side south windows to add brightness to the space. The separate arched opening to the rear dining room creates an elegant space to enjoy meals or host more formal family gatherings. The large bright window overlooking the rear deck/patio and side windows create a warm and elegant space. The kitchen with white cabinets, stone counters, and separate walk-in pantry includes a Wolf stainless steel oven range, microwave hood fan, Subzero refrigerator, stainless steel dishwasher, garburator, and beautiful large window over the kitchen sink. The rear den space is large and bright with side and rear windows, perfect for office space or family TV room. The rear patio door entry provides enough space for a mudroom and cabinet. The upper floor hosts 4 bedrooms with large primary with his and her closets, decorative fireplace and entry door to the 5 pc bathroom from primary bedroom and upper hallway. The lower level includes heated floor, 9ft ceilings, 3 pc bathroom, with 2 side windows in the recreation room, creating a great space for family. Lower level also includes finished storage area/wine room, utility room with furnace/humidifier and hot water tank. Laundry room includes front load washer, dryer, stainless steel fridge and small freezer. Backyard includes newly painted rear patio and deck, shed and single detached insulated & drywalled heated garage. Don 't miss this incredible opportunity! Walk to Glencoe Club, schools, shopping, river pathways, tennis courts, Elbow Park community centre, 4th street and much more!
Rooms
- TypeLevelDimensionsFlooring
- KitchenMain11' 2" x 13' 2"Other
- Dining roomMain13' 6.9" x 15' 5"Other
- Living roomMain13' x 18' 9"Other
- Family roomBasement12' 3.9" x 23' 6"Other
- FoyerMain11' 2" x 12'Other
- DenMain9' 3.9" x 18' 3.9"Other
- Laundry roomBasement6' 9.9" x 7' 5"Other
- StorageBasement9' 3.9" x 12' 3.9"Other
- UtilityBasement10' 9.6" x 16'Other
- OtherMain12' 2" x 14'Other
- Porch (enclosed)Main8' x 19' 2"Other
- Primary bedroomUpper16' 8" x 19' 9"Other
- BedroomUpper9' 9" x 13'Other
- BedroomUpper9' 3.9" x 13'Other
- BedroomUpper9' 9" x 13' 3.9"Other
- BathroomMain5' 6.9" x 8' 6"Other
- BathroomBasement6' 9.9" x 9' 3"Other
- BathroomUpper8' x 13' 3"Other
Listing Agents
Request More Information
Request More Information
Location
3220 6 Street SW, Calgary, Alberta, T2S2M3 Canada
Around this property
Information about the area within a 5-minute walk of this property.
Request Neighbourhood Information
Learn more about the neighbourhood and amenities around this home
Request NowPayment Calculator
- $
- %$
- %
- Principal and Interest 0
- Property Taxes 0
- Strata / Condo Fees 0

