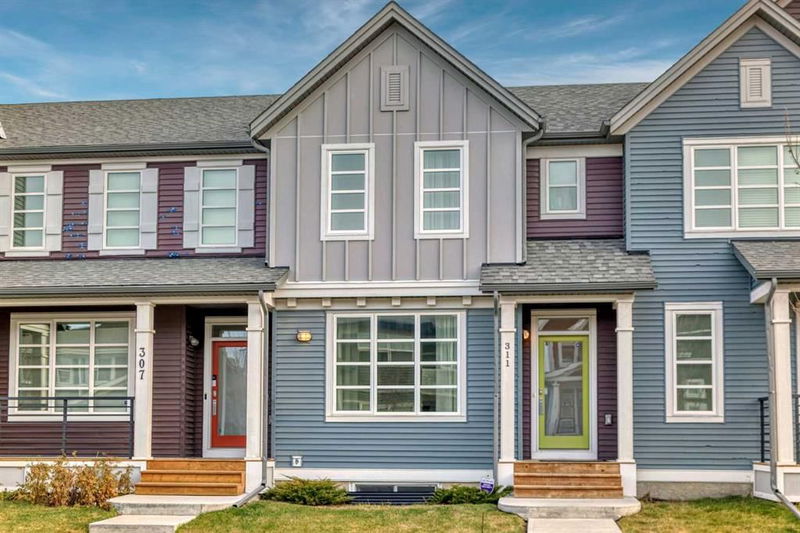Key Facts
- MLS® #: A2178632
- Property ID: SIRC2167248
- Property Type: Residential, Townhouse
- Living Space: 1,338 sq.ft.
- Year Built: 2018
- Bedrooms: 3+1
- Bathrooms: 3+1
- Parking Spaces: 4
- Listed By:
- Grand Realty
Property Description
A No CONDO FEE spacious townhouse is rarely available in the sought after community of Carrington. Come check out this completely finished move-in-ready home. It boasts 4 bedrooms, 3.5 bathrooms and double detached garage. Main floor features include an open floorplan, big windows, stainless steel appliances, and a spacious kitchen with big island. All counters were upgraded to quartz. All bedrooms are a good size which is ideal for a bigger family. The basement family room is huge and has a beautiful fireplace which is perfect for family entertainment during long winters. The fenced backyard is big and equipped with a natural gas BBQ line for summer gatherings. The double garage is every Calgarian's dream. The location is close to amenities, high way access, schools, and daycare. All in all, it has everything you need at an affordable price. Just move in and enjoy this Christmas with your family.
Rooms
- TypeLevelDimensionsFlooring
- EntranceMain5' 5" x 5' 11"Other
- Living roomMain12' 11" x 15' 6"Other
- Dining roomMain9' 2" x 12' 6.9"Other
- Kitchen With Eating AreaMain11' 9.6" x 13' 2"Other
- Mud RoomMain5' 3.9" x 5' 9"Other
- BathroomMain4' 9.9" x 5'Other
- Primary bedroomUpper12' x 13' 6"Other
- Walk-In ClosetUpper4' 6.9" x 4' 11"Other
- Ensuite BathroomUpper4' 11" x 8' 2"Other
- Laundry roomUpper3' 3.9" x 4' 8"Other
- BathroomUpper4' 11" x 8' 5"Other
- BedroomUpper8' 9.9" x 10' 9.9"Other
- BedroomUpper9' 6.9" x 9' 6.9"Other
- Family roomBasement12' 3.9" x 18' 5"Other
- BathroomBasement7' 3.9" x 8' 2"Other
- BedroomBasement9' 9.6" x 9' 5"Other
- UtilityBasement9' 3" x 10' 6"Other
Listing Agents
Request More Information
Request More Information
Location
311 Carringvue Way NW, Calgary, Alberta, T3P 1K9 Canada
Around this property
Information about the area within a 5-minute walk of this property.
Request Neighbourhood Information
Learn more about the neighbourhood and amenities around this home
Request NowPayment Calculator
- $
- %$
- %
- Principal and Interest 0
- Property Taxes 0
- Strata / Condo Fees 0

