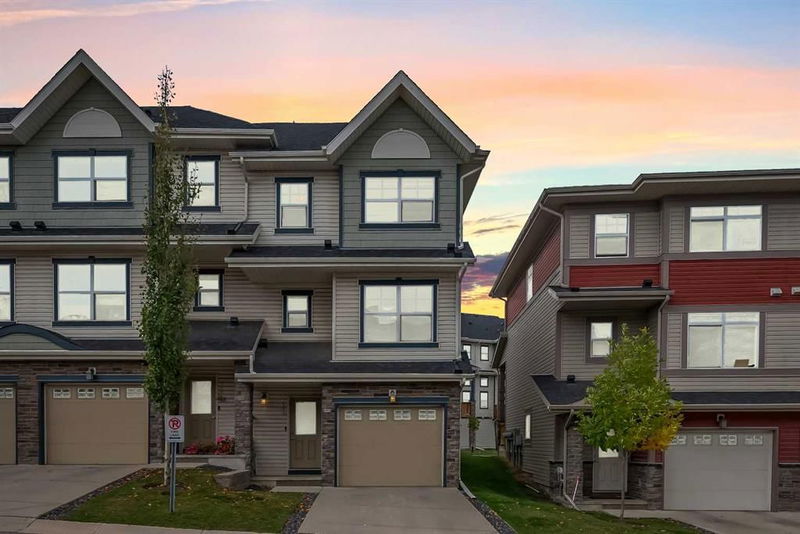Key Facts
- MLS® #: A2178827
- Property ID: SIRC2167225
- Property Type: Residential, Condo
- Living Space: 1,274 sq.ft.
- Year Built: 2010
- Bedrooms: 3
- Bathrooms: 2+1
- Parking Spaces: 2
- Listed By:
- RE/MAX Real Estate (Mountain View)
Property Description
**OPEN HOUSE: NOV 16 (SAT) 1pm TO 3pm**Welcome to this beautiful 3-bedroom, 2.5-bathroom (1,534 SqFt Developed/Liveable Area) END UNIT townhouse in the highly desirable Panorama Hills community! This bright and meticulously maintained home offers plenty of natural light and BACKS ONTO A SERENE OPEN COURTYARD. The main floor boasts a grand living room with soaring double-height ceilings and large windows that lead to a spacious deck, perfect for outdoor relaxation. On the second level, you'll find a well-designed kitchen with plenty of cabinetry, a dining area, and a convenient half-bathroom with laundry. Upstairs, the top floor offers three bedrooms, including a master retreat with a 4-piece ensuite overlooking the courtyard, and a second 4-piece bathroom. The FULLY FINISHED basement features a large rec room, perfect for family gatherings and entertainment. This home also includes an OVERSIZED SINGLE-CAR ATTACHED GARAGE and additional driveway parking for a second vehicle. Enjoy easy access to a wide range of amenities, including playgrounds, schools, and a scenic lake, all within walking distance. Nearby shopping, including Superstore, Canadian Tire, banks, and restaurants, ensures convenience, while quick access to Stoney Trail and Deerfoot Trail makes commuting a breeze. Don’t miss out on this fantastic opportunity to own a great starter home in a lovely family-friendly community. Schedule your private showing today, and explore the 3D virtual tour! This one won’t last long!
Rooms
- TypeLevelDimensionsFlooring
- Living roomMain13' 8" x 17'Other
- Bathroom2nd floor5' 3.9" x 7' 5"Other
- Dining room2nd floor7' x 8' 11"Other
- Kitchen2nd floor10' 3.9" x 11' 3.9"Other
- Primary bedroom3rd floor10' 11" x 14' 9.6"Other
- Bedroom3rd floor8' 5" x 10' 6"Other
- Bedroom3rd floor8' 5" x 10' 9.6"Other
- Ensuite Bathroom3rd floor5' 9" x 8' 2"Other
- Bathroom3rd floor6' 11" x 7' 3"Other
- Family roomLower10' 11" x 12' 6.9"Other
- StorageLower2' 6.9" x 5'Other
- UtilityLower5' x 12'Other
Listing Agents
Request More Information
Request More Information
Location
113 Panatella Road NW, Calgary, Alberta, T3K 0S7 Canada
Around this property
Information about the area within a 5-minute walk of this property.
Request Neighbourhood Information
Learn more about the neighbourhood and amenities around this home
Request NowPayment Calculator
- $
- %$
- %
- Principal and Interest 0
- Property Taxes 0
- Strata / Condo Fees 0

