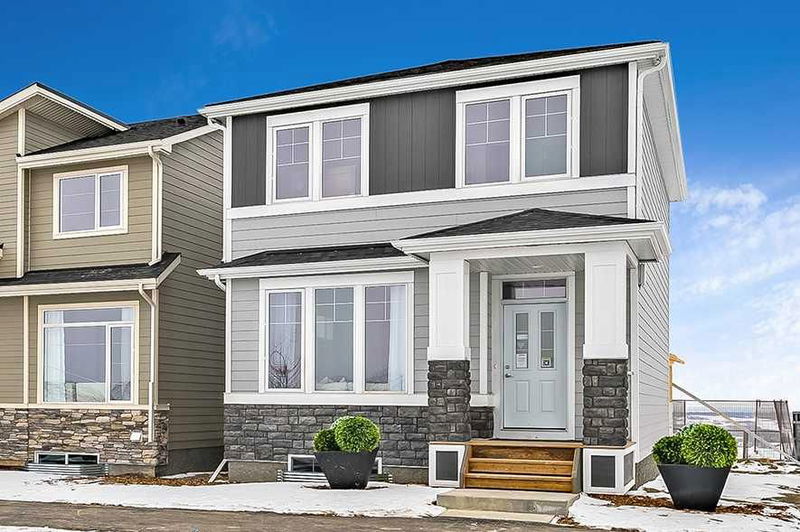Key Facts
- MLS® #: A2178663
- Property ID: SIRC2167186
- Property Type: Residential, Single Family Detached
- Living Space: 1,757 sq.ft.
- Year Built: 2023
- Bedrooms: 3
- Bathrooms: 2+1
- Parking Spaces: 2
- Listed By:
- RE/MAX Landan Real Estate
Property Description
Stunning NuVista Homes SHOW HOME loaded with high quality finishings and extras and available for QUICK POSSESSION. The trendy white kitchen is gorgeous and has extended upper cabinetry, quartz counter tops, under cabinet lighting, a walk in pantry and a large eating area. There is luxury vinyl plank flooring and ceramic tile flooring, 9' ceilings, central air conditioning, a rear deck great for year round BBQ's and a 20' x 20' detached garage. Situated in Vermillion Hill minutes to Fish Creek Park and Glenmore Reservoir, this community is a perfect CHILD SAFE family neighbourhood surrounded by nature, walking paths, parks and playgrounds. Nothing to do but move in!
Rooms
- TypeLevelDimensionsFlooring
- EntranceMain9' 3.9" x 6' 9.6"Other
- Flex RoomMain9' 5" x 9' 5"Other
- KitchenMain11' 11" x 9' 9.6"Other
- Living roomMain13' 9.6" x 12' 6"Other
- Dining roomMain13' x 9'Other
- BathroomMain4' 11" x 4' 9"Other
- Mud RoomMain6' 5" x 5' 5"Other
- Primary bedroomUpper13' 9.6" x 11' 9"Other
- Ensuite BathroomUpper11' 9" x 5' 5"Other
- BedroomUpper11' 9" x 9' 2"Other
- BedroomUpper9' 5" x 9' 3"Other
- Bonus RoomUpper13' 9.6" x 8' 9.6"Other
- BathroomUpper8' 9.6" x 4' 11"Other
- Laundry roomUpper5' 3.9" x 3' 2"Other
Listing Agents
Request More Information
Request More Information
Location
1118 Alpine Avenue SW, Calgary, Alberta, T2Y 0T2 Canada
Around this property
Information about the area within a 5-minute walk of this property.
Request Neighbourhood Information
Learn more about the neighbourhood and amenities around this home
Request NowPayment Calculator
- $
- %$
- %
- Principal and Interest 0
- Property Taxes 0
- Strata / Condo Fees 0

