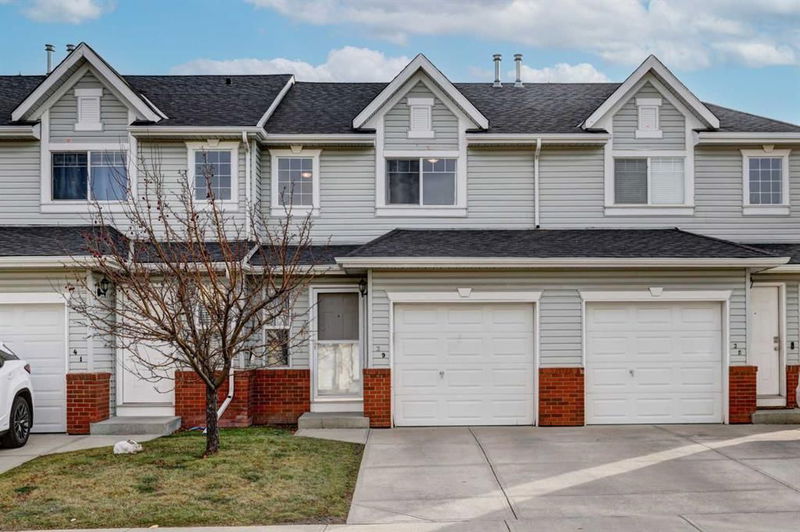Key Facts
- MLS® #: A2177965
- Property ID: SIRC2167170
- Property Type: Residential, Condo
- Living Space: 1,228.44 sq.ft.
- Year Built: 2004
- Bedrooms: 2
- Bathrooms: 3+1
- Parking Spaces: 2
- Listed By:
- Century 21 Bamber Realty LTD.
Property Description
HOME SWEET HOME! OPEN HOUSE SUNDAY NOVEMBER 17th, 2-4PM! Welcome to this terrific, fully developed, WALKOUT TOWNHOUSE backing on to a greenspace in a prime location in the family friendly, coveted community of Coventry Hills! Enjoy modern, maintenance free living with 2 bedrooms, 3.5 bathrooms and 1,781+ SQFT of open concept living space throughout. Heading inside you will love the open floor plan with a sun-drenched living room complimented by a cozy, rustic gas fireplace with access to the large balcony, a formal dining area, 2 piece vanity bathroom and the stylish kitchen with tons of cabinet space, full appliances and a peninsula island with a convenient breakfast bar that’s perfect for entertaining. Upstairs you will find your stunning primary bedroom with a walk-in closet and a wonderful 4 piece ensuite bathroom, another generous sized bedroom and a 4 piece bathroom. The fully finished, WALKOUT basement features a spacious recreation room/family room, a wet bar, 3 piece bathroom, laundry room and utility room with tons of storage space. Outside, you have an attached garage with an additional front drive parking spot, a spacious concrete patio and lots of greenspace to enjoy that’s perfect for pet owners (pet friendly with board approval). This amazing location is close to 3 schools, shopping, dining, parks/greenspace, public transportation and major roadways. This is a perfect opportunity for first-time home buyers and investors alike. Don’t miss out on this GEM, book your private viewing today!
Rooms
- TypeLevelDimensionsFlooring
- Primary bedroom2nd floor12' 11" x 17' 2"Other
- Walk-In Closet2nd floor4' 11" x 4' 11"Other
- Bedroom2nd floor12' 9.9" x 13' 5"Other
- Bathroom2nd floor4' 11" x 7' 9.9"Other
- KitchenMain8' 6.9" x 8' 8"Other
- Living roomMain11' 5" x 17' 2"Other
- Dining roomMain6' 9" x 8' 6.9"Other
- BathroomMain4' 6" x 5'Other
- KitchenBasement3' 3" x 5' 9.6"Other
- Family roomBasement11' 3.9" x 16' 8"Other
- BathroomBasement5' 9.6" x 8' 2"Other
- UtilityBasement6' 9" x 11' 3.9"Other
- Ensuite Bathroom2nd floor7' 9.9" x 7' 9"Other
- BalconyMain3' 8" x 11' 6"Other
Listing Agents
Request More Information
Request More Information
Location
39 Covemeadow Manor NE, Calgary, Alberta, T3K 6G5 Canada
Around this property
Information about the area within a 5-minute walk of this property.
Request Neighbourhood Information
Learn more about the neighbourhood and amenities around this home
Request NowPayment Calculator
- $
- %$
- %
- Principal and Interest 0
- Property Taxes 0
- Strata / Condo Fees 0

