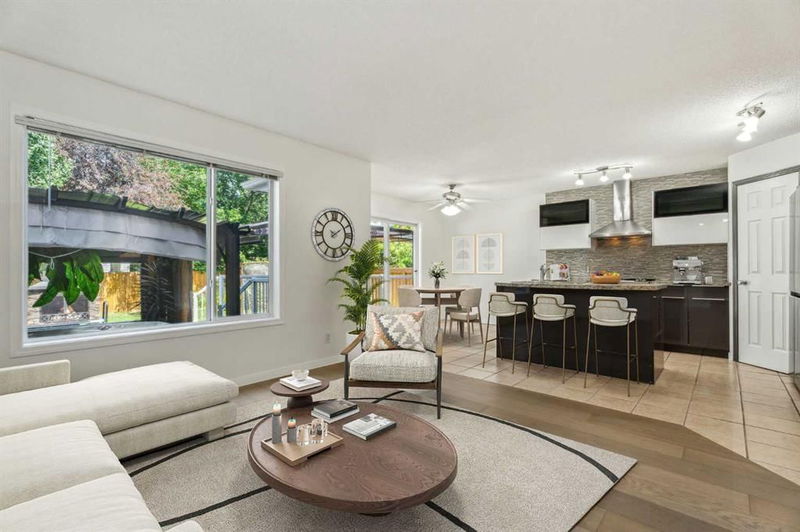Key Facts
- MLS® #: A2178052
- Property ID: SIRC2167167
- Property Type: Residential, Single Family Detached
- Living Space: 1,637.27 sq.ft.
- Year Built: 2002
- Bedrooms: 3+1
- Bathrooms: 3+1
- Parking Spaces: 4
- Listed By:
- Century 21 Bamber Realty LTD.
Property Description
Situated in the heart of Tuscany proper this home as been thoughtfully updated and is now ready for its next family. Featuring 3+1 beds/3.5 bath vaulted bonus room and developed basement, this is a full-size home! The open concept great room is exactly what you’ve been hoping for; the living room easily accommodates your furnishings and is accented with a cozy corner fireplace while the updated kitchen is complete with a large island, breakfast bar, upgraded appliance package (new fridge, stove and dishwasher) and corner pantry along with adjacent generous sized dining nook. Upstairs, the primary bedroom accommodates your furnishings with 4-piece ensuite and custom walk-in closet. Two other very well-proportioned bedrooms share the 4-piece main bathroom. The basement is fully developed with a wide-open rec room, 3-piece bathroom, 4th bedroom and ample storage The private, spacious backyard offers plenty of room to kick a ball or let the dog play along with a large composite deck offers a gazebo with new sunshade canvas along with an adjacent custom built sun room containing an 8-person J-480 hot tub with views of the built-in stone firepit. Upgrades include: New hot water tank (2019), shingles (2016), premium fencing (2023), the driveway has been widened, all faucets replaced in the home, LED lightbulbs and a fresh coat of paint throughout. There is no carpet in the house with gorgeous hardwood flooring + tiles on the main and upper floors and LVP in the basement. Please note: Some images have been virtually staged
Rooms
- TypeLevelDimensionsFlooring
- Living roomMain12' 6.9" x 14'Other
- Dining roomMain7' 3" x 10' 11"Other
- KitchenMain11' 6.9" x 15'Other
- Laundry roomMain7' 3.9" x 7' 6"Other
- BathroomMain5' 9.6" x 7'Other
- Bonus Room2nd floor13' 8" x 13' 11"Other
- Primary bedroom2nd floor11' 11" x 13' 9.9"Other
- Ensuite Bathroom2nd floor7' 2" x 0' 11"Other
- Bedroom2nd floor12' 8" x 12' 9.9"Other
- Bedroom2nd floor9' 8" x 9' 8"Other
- Bathroom2nd floor4' 11" x 7' 9"Other
- PlayroomLower27' 9.9" x 13' 8"Other
- BedroomLower8' 6" x 13' 8"Other
- BathroomLower5' 9" x 9'Other
Listing Agents
Request More Information
Request More Information
Location
10 Tuscany Meadows Drive NW, Calgary, Alberta, T3L 2T2 Canada
Around this property
Information about the area within a 5-minute walk of this property.
Request Neighbourhood Information
Learn more about the neighbourhood and amenities around this home
Request NowPayment Calculator
- $
- %$
- %
- Principal and Interest 0
- Property Taxes 0
- Strata / Condo Fees 0

