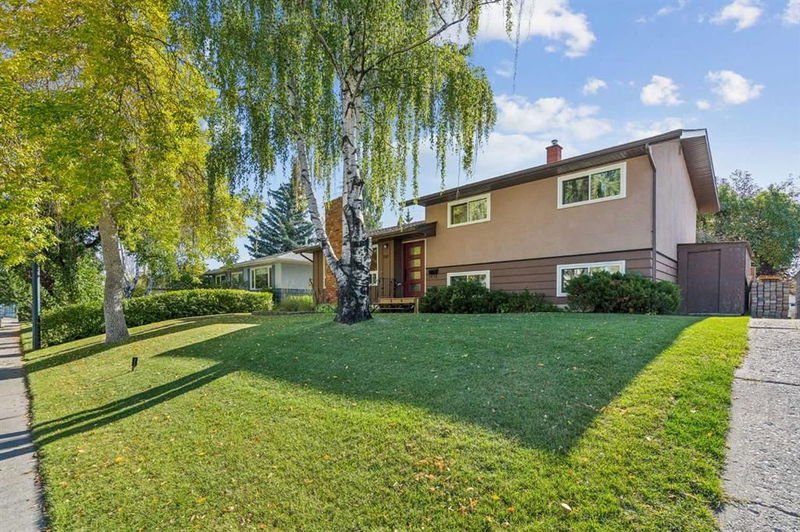Key Facts
- MLS® #: A2170816
- Property ID: SIRC2165896
- Property Type: Residential, Single Family Detached
- Living Space: 1,125 sq.ft.
- Year Built: 1959
- Bedrooms: 3+1
- Bathrooms: 1+1
- Parking Spaces: 2
- Listed By:
- Real Estate Professionals Inc.
Property Description
WOW, BACK on the MARKET after SOMEBODY didn't get their FINANCING in place?........What a Beauty and This is NOT your GRANDMA's house! It's in MOVE-IN Condition FRESHLY painted with NEWER WINDOWS and LIGHTING fixtures, NEWer HOT water tank and Furnace, Renovated Kitchen with Updated Maple Cabinets, counter-tops, Track lighting and Stainless steel appliances. HUGE MASSIVE 45'x25' SUNNY SOUTH FACING DECK and Backyard...PERFECT FOR ENTERTAINING the WHOLE family...... HEY, INVESTORS Did I forget to MENTION that the DOUBLE HEATED 21'x22' garage has 8" thick CONCRETE WALLS suitable for a POSSIBLE Carriage suite above? (Suite subject to city approval) You NEED to see this? You know who to call.....?
Rooms
- TypeLevelDimensionsFlooring
- Living roomMain12' 6.9" x 17' 3"Other
- Dining roomMain8' 6.9" x 11' 9"Other
- Kitchen With Eating AreaMain11' 3.9" x 12' 8"Other
- Primary bedroom2nd floor10' 11" x 11' 3"Other
- Bedroom2nd floor8' 3" x 11' 2"Other
- Bedroom2nd floor8' 6.9" x 11' 3.9"Other
- Bathroom2nd floor0' x 0'Other
- Family roomLower10' 3.9" x 17'Other
- BedroomLower9' 8" x 9' 5"Other
- BathroomLower0' x 0'Other
- StorageLower21' x 23' 8"Other
- UtilityLower10' 8" x 12' 5"Other
Listing Agents
Request More Information
Request More Information
Location
203 78 Avenue SE, Calgary, Alberta, T2H 1C5 Canada
Around this property
Information about the area within a 5-minute walk of this property.
Request Neighbourhood Information
Learn more about the neighbourhood and amenities around this home
Request NowPayment Calculator
- $
- %$
- %
- Principal and Interest 0
- Property Taxes 0
- Strata / Condo Fees 0

