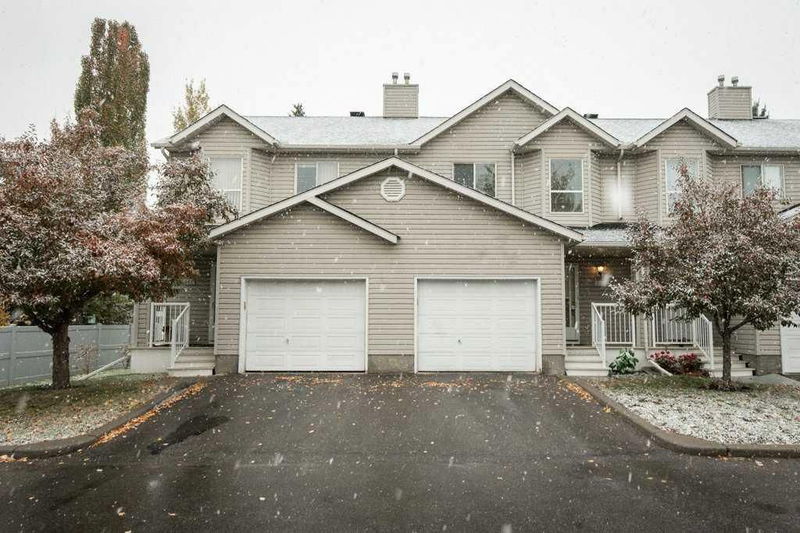Key Facts
- MLS® #: A2173684
- Property ID: SIRC2165888
- Property Type: Residential, Condo
- Living Space: 1,195.63 sq.ft.
- Year Built: 1997
- Bedrooms: 3
- Bathrooms: 2+1
- Parking Spaces: 2
- Listed By:
- RE/MAX Landan Real Estate
Property Description
Welcome to Mount Douglas Peaks, a fantastic townhouse complex in McKenzie Lake! This spacious 3-bedroom, 2.5-bath home boasts over 1,625 sq ft of beautifully developed space, ideal for families. The main floor features stunning hardwood floors, an open-concept layout, a well-sized white kitchen with an island, dining area, and cozy living room. The upper level continues with hardwood, including a primary bedroom with a walk-in closet, two additional bedrooms, and a 4-piece bath. The fully developed lower level includes a generous rec room, office, and another 4-piece bath. Enjoy summer BBQs on your back deck, and benefit from a single-car garage plus an extra driveway parking space. Recent upgrades: stainless steel appliances (2 years), Samsung washer & dryer (5 years), furnace serviced with a new motherboard (2 years), new hot water tank (2 years), and new carpet in the lower level. Located just a short walk from the Bow River Pathway and Fish Creek Provincial Park, this home is also near Mountain Park School, major highways, and shopping/dining options on 130th Ave. Don’t miss this opportunity—call today to schedule your viewing!
Rooms
- TypeLevelDimensionsFlooring
- Living roomMain8' x 19' 3"Other
- KitchenMain9' 3" x 10' 9.6"Other
- Dining roomMain6' 3.9" x 9' 9.6"Other
- Primary bedroom2nd floor14' 9.6" x 19' 3.9"Other
- Bedroom2nd floor10' 2" x 10' 11"Other
- Bedroom2nd floor9' 5" x 10' 8"Other
- PlayroomLower12' x 22' 6"Other
- DenLower9' 6" x 10' 9"Other
- BathroomMain3' 3.9" x 7'Other
- Bathroom2nd floor4' 11" x 8' 8"Other
- BathroomLower6' 9.6" x 9' 5"Other
Listing Agents
Request More Information
Request More Information
Location
338 Mt Douglas Manor SE, Calgary, Alberta, T2Z 3C8 Canada
Around this property
Information about the area within a 5-minute walk of this property.
Request Neighbourhood Information
Learn more about the neighbourhood and amenities around this home
Request NowPayment Calculator
- $
- %$
- %
- Principal and Interest 0
- Property Taxes 0
- Strata / Condo Fees 0

