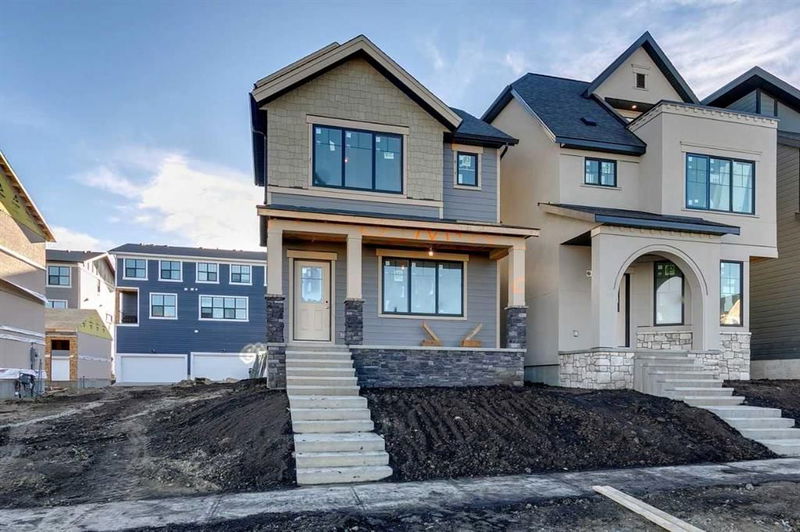Key Facts
- MLS® #: A2178304
- Property ID: SIRC2165853
- Property Type: Residential, Single Family Detached
- Living Space: 2,101.83 sq.ft.
- Year Built: 2024
- Bedrooms: 3
- Bathrooms: 2+1
- Parking Spaces: 2
- Listed By:
- Bode
Property Description
Welcome to this stunning home featuring modern upgrades and thoughtful design throughout. The inviting great room boasts a cozy electric fireplace and large windows that flood the space with natural light. The L-shaped kitchen is a chef's dream, complete with sleek granite countertops and an upgraded stainless steel appliance package that blends functionality with style. Elegant upgraded railings guide you from the main level to the upper floors, where a spacious third-level loft awaits. This unique bonus space includes a den—perfect for a home office or quiet retreat—and opens up to a generous 213 sq ft vinyl balcony. This additional outdoor area is ideal for entertaining, relaxing, or enjoying city views. Every detail in this home has been crafted for comfort and luxury, making it a truly exceptional find. Photos are representative.
Rooms
- TypeLevelDimensionsFlooring
- BathroomMain0' x 0'Other
- Bathroom2nd floor0' x 0'Other
- Ensuite Bathroom2nd floor0' x 0'Other
- Dining roomMain12' 6" x 10' 3"Other
- Great RoomMain13' x 14'Other
- Primary bedroom2nd floor13' x 13' 3"Other
- Bedroom2nd floor9' 3.9" x 10' 9"Other
- Bedroom2nd floor9' 3.9" x 10'Other
- Den3rd floor13' x 8' 6"Other
- Bonus Room3rd floor14' 6" x 13' 11"Other
Listing Agents
Request More Information
Request More Information
Location
189 Treeline Avenue SW, Calgary, Alberta, T2Y0S1 Canada
Around this property
Information about the area within a 5-minute walk of this property.
Request Neighbourhood Information
Learn more about the neighbourhood and amenities around this home
Request NowPayment Calculator
- $
- %$
- %
- Principal and Interest 0
- Property Taxes 0
- Strata / Condo Fees 0

