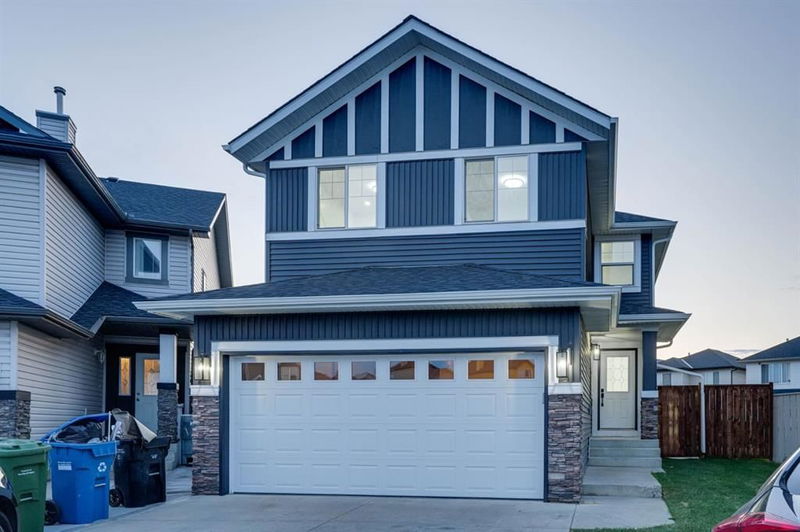Key Facts
- MLS® #: A2178771
- Property ID: SIRC2165848
- Property Type: Residential, Single Family Detached
- Living Space: 2,026.57 sq.ft.
- Year Built: 2006
- Bedrooms: 4+2
- Bathrooms: 5
- Parking Spaces: 4
- Listed By:
- Real Broker
Property Description
122 Saddlecrest Landing - welcomes you to this FULLY RENOVATED ESTATE HOME, in a quiet cul d sac in front of green space with one of the LARGEST LOTS in the area. This 6 BEDROOM 5 BATH home comes fully renovated from the outside & inside including shingles/soffit/fascia/guttars/siding/fence & landscaping/ new FURNACE/ new HOT WATER TANK, lighting/plumbing/kitchens/flooring/appliances EVERYTHING IS NEW, SMELLS AND FEELS LIKE A SHOWHOME!! The main floor welcomes you with a family room , full bath , laundry , kitchen & dining room along with a large living area with an electric fireplace. The curved staircase will take you up to the second floor were you will find 4 bedrooms including 2 large master ensuites with large walk in closets and custom MDF feature walls, a beautiful bonus room to relax and watch movies. The fully finished 2 bedroom ILLEGAL suite is complete with a separate entrance, laundry & living room. This whole home was renovated by a professional company who takes pride in all their projects. ALL NEW APPLIANCES UPSTAIRS & BASEMENT, FULLY FINISHED GARAGE , THIS HOME IS A MUST SEE AND WONT LAST!!
Rooms
- TypeLevelDimensionsFlooring
- Primary bedroomUpper10' 9.9" x 13' 9"Other
- Walk-In ClosetUpper7' 6.9" x 8' 9"Other
- Ensuite BathroomUpper4' 11" x 9' 3.9"Other
- Primary bedroomUpper9' x 11'Other
- Walk-In ClosetUpper3' 11" x 4' 6.9"Other
- Ensuite BathroomUpper4' 9.9" x 8' 6"Other
- BedroomUpper9' x 9' 9"Other
- BedroomUpper8' 6" x 11' 9.6"Other
- Walk-In ClosetUpper4' 9" x 3' 3.9"Other
- BathroomUpper4' 9.9" x 9' 8"Other
- Bonus RoomUpper12' 8" x 12' 9"Other
- KitchenMain9' 6.9" x 14'Other
- Dining roomMain9' 5" x 7' 11"Other
- Living roomMain18' 8" x 12' 5"Other
- Family roomMain17' 3.9" x 14' 3.9"Other
- BathroomMain8' 8" x 5' 8"Other
- Laundry roomMain5' 3.9" x 2' 6.9"Other
- EntranceMain10' 3.9" x 5'Other
- Kitchen With Eating AreaBasement17' 11" x 11' 9"Other
- Living roomBasement10' 3" x 12'Other
- BedroomBasement12' 9.6" x 9' 9"Other
- BedroomBasement11' 6.9" x 8' 3.9"Other
- BathroomBasement4' 9.9" x 9' 3.9"Other
- UtilityBasement6' 11" x 7' 3"Other
Listing Agents
Request More Information
Request More Information
Location
122 Saddlecrest Landing NE, Calgary, Alberta, T3J 5N7 Canada
Around this property
Information about the area within a 5-minute walk of this property.
Request Neighbourhood Information
Learn more about the neighbourhood and amenities around this home
Request NowPayment Calculator
- $
- %$
- %
- Principal and Interest 0
- Property Taxes 0
- Strata / Condo Fees 0

