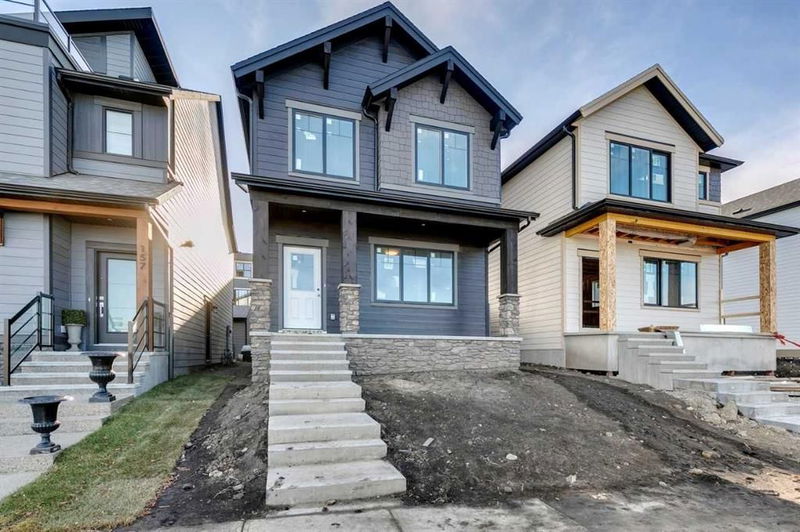Key Facts
- MLS® #: A2178299
- Property ID: SIRC2165829
- Property Type: Residential, Single Family Detached
- Living Space: 2,104.33 sq.ft.
- Year Built: 2024
- Bedrooms: 3
- Bathrooms: 2+1
- Parking Spaces: 2
- Listed By:
- Bode
Property Description
Welcome to this elegant home, where thoughtful upgrades and luxurious details define every space. Step into a welcoming foyer with upgraded railings, leading to a modern L-shaped kitchen complete with granite countertops and a premium stainless steel appliance package. The primary bedroom offers a true retreat, featuring a spa-inspired ensuite with a double vanity, upgraded granite countertops, a spacious soaking tub, a beautifully tiled shower, and a large walk-in closet. Upstairs, enjoy a third-level loft with a versatile bonus room and cozy den, both opening to a generous 213 sq ft vinyl balcony—perfect for relaxation and entertaining. Outside, a charming front porch adds curb appeal and a welcoming touch. This home combines elegance and comfort for an exceptional living experience.
Rooms
- TypeLevelDimensionsFlooring
- BathroomMain0' x 0'Other
- Bathroom2nd floor0' x 0'Other
- Ensuite Bathroom2nd floor0' x 0'Other
- Dining roomMain12' 6" x 10' 3"Other
- Great RoomMain13' x 14'Other
- Primary bedroom2nd floor13' x 12' 6"Other
- Bedroom2nd floor9' 3.9" x 10' 9"Other
- Bedroom2nd floor9' 3.9" x 10'Other
- Den3rd floor13' x 8' 6"Other
- Bonus Room3rd floor14' 6" x 13' 11"Other
Listing Agents
Request More Information
Request More Information
Location
161 Treeline Avenue SW, Calgary, Alberta, T2Y0S1 Canada
Around this property
Information about the area within a 5-minute walk of this property.
Request Neighbourhood Information
Learn more about the neighbourhood and amenities around this home
Request NowPayment Calculator
- $
- %$
- %
- Principal and Interest 0
- Property Taxes 0
- Strata / Condo Fees 0

