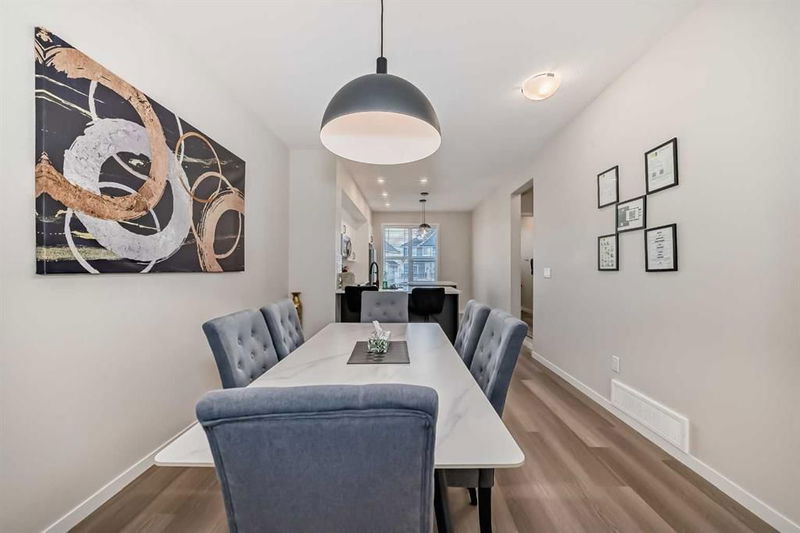Key Facts
- MLS® #: A2178463
- Property ID: SIRC2165802
- Property Type: Residential, Condo
- Living Space: 1,480 sq.ft.
- Year Built: 2023
- Bedrooms: 3
- Bathrooms: 2+1
- Parking Spaces: 3
- Listed By:
- Grand Realty
Property Description
Step into this alluring and perfect 3-bedroom, 2.5-bath townhouse in Copperfield. This home boasts of 1480 sqft of livable space. This property combines comfort, style, and functionality—ideal for families, couples, or anyone seeking a vibrant urban lifestyle. The open-concept living and dining area boasts abundant natural light, with large windows and beautiful blinds that create an airy, inviting atmosphere. Right from the garage, you walk into the breathtaking space designed for workspace, HEATED. You head into the second level of the home into the Living area, Balcony, and Kitchen. The kitchen has that feel of home with the cabinets, quartz countertop, and stainless steel appliances. Alongside is the little breakfast Island space where you can sit around for chats while the food cooks. The private Balcony offers the perfect space for grilling, entertaining, or unwinding after a long day at work. The breeze is so captivating if you decide to have your chill outside. Up on the third level is the primary bedroom includes a walk-in closet, an en-suite bathroom with double vanities, and a stand-in shower. Two additional bedrooms are generously sized with ample closet space, perfect for family members, and guests. The home has a decent-sized AIR CONDITIONER to help on summer clammy days. It includes an attached tandem garage and a one-car park in the driveway. This community boasts Shopping Centres, an Outdoor rink, Schools, a gym, and a playground all just a few minutes walk from this home. Call your favorite realtor to schedule a viewing.
Rooms
- TypeLevelDimensionsFlooring
- BathroomMain3' 9.6" x 6' 11"Other
- KitchenMain10' 8" x 14'Other
- Dining roomMain10' 8" x 11' 3.9"Other
- Living roomMain14' 2" x 11' 11"Other
- BalconyMain14' 3.9" x 8'Other
- Primary bedroom2nd floor11' 3" x 11'Other
- Bathroom2nd floor7' 3.9" x 7' 3"Other
- Walk-In Closet2nd floor7' 5" x 3' 2"Other
- Laundry room2nd floor3' 2" x 3'Other
- Bathroom2nd floor4' 11" x 7' 5"Other
- Bedroom2nd floor7' 5" x 10' 6.9"Other
- Bedroom2nd floor8' 5" x 10' 6"Other
- DenLower7' 11" x 7' 9.9"Other
- EntranceLower3' 6" x 8' 2"Other
- UtilityLower3' x 11' 9"Other
Listing Agents
Request More Information
Request More Information
Location
534 Copperstone Manor SE, Calgary, Alberta, T3N 1G5 Canada
Around this property
Information about the area within a 5-minute walk of this property.
Request Neighbourhood Information
Learn more about the neighbourhood and amenities around this home
Request NowPayment Calculator
- $
- %$
- %
- Principal and Interest 0
- Property Taxes 0
- Strata / Condo Fees 0

