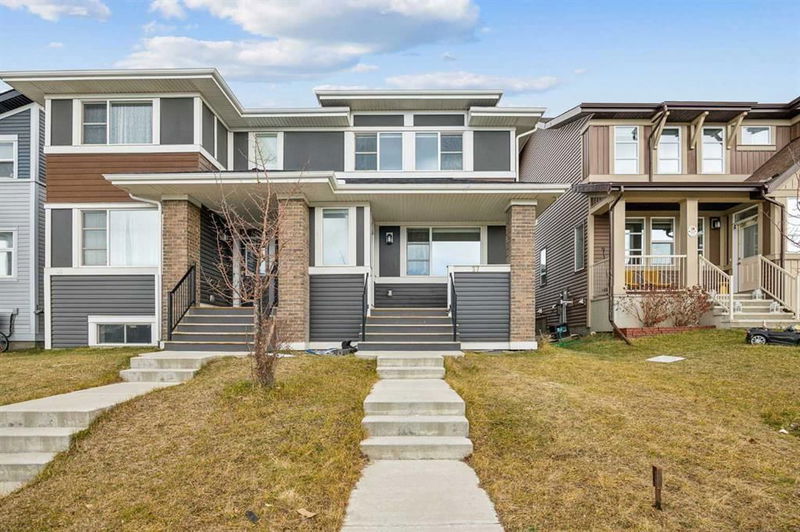Key Facts
- MLS® #: A2178536
- Property ID: SIRC2164430
- Property Type: Residential, Other
- Living Space: 1,548.64 sq.ft.
- Year Built: 2017
- Bedrooms: 3
- Bathrooms: 2+1
- Parking Spaces: 2
- Listed By:
- Real Broker
Property Description
Introducing this MAGNIFICENT duplex located in the highly desirable community of Carrington.
This exceptional property offers a spacious and well-appointed living space, perfect for those seeking comfort and convenience. Kitchen upgrades include a large island with QUARTZ COUNTER TOP, ADDITIONAL KITCHEN LIGHTING, 42” UPPER CABINETS, CHIMNEY STYLE HOOD FAN, STAINLESS STEEL appliance, Lots of pan drawers. Spanning over 1500 sq ft above grade, this home presents an excellent open concept floor plan on the main floor with a good size kitchen , large kitchen Island, computer/work area, good size living room, nook and well located half bath. ALL NEW CARPET, NEW BATHROOM FLOORING , NEW PAINT JOB, NEW SHINGLES ON THE ROOF, NEW SIDING AROUND THE HOUSE. MOVE IN READY!!!
The upper floor offers three good sized bedrooms and 2.5 baths. Each bedroom offers ample space for relaxation and privacy, making it ideal for families or hosting guests. The primary bedroom features its own HUGE WALK-IN CLOSET & ENSUITE; providing a serene retreat within the home. Step into the backyard and discover a tranquil oasis that has been meticulously designed for relaxation and entertainment.
In the front, there is a nice porch for your evening relaxations. At the back, the deck provides the perfect setting for summer barbecues or simply unwinding . Parking will never be a concern with ample space available, including a dedicated DOUBLE CAR GARAGE providing convenience and protection, especially during the winter months. Situated in a desirable neighbourhood, this home offers close proximity to a wide range of amenities. SHOPPING CENTRES, SCHOOLS, PARKS & PUBLIC TRANSIT are all within easy reach, making everyday errands and outings effortless. Take advantage of the nearby recreational opportunities and immerse yourself in this wonderful family-oriented community. Whether you're seeking a savvy investment or looking to create the perfect home, this property is truly a rare find. Don't miss out on this fantastic opportunity. Schedule your private tour today and envision the endless possibilities that await you in this versatile home.
THE FULLY UNDEVELOPED BASEMENT AWAITS YOUR TOUCH.
Rooms
- TypeLevelDimensionsFlooring
- BathroomMain5' x 5' 3"Other
- Dining roomMain10' 9.6" x 14' 9.9"Other
- KitchenMain10' 9" x 14' 5"Other
- Living roomMain17' 5" x 13' 5"Other
- BathroomUpper4' 11" x 9' 3"Other
- BathroomUpper4' 11" x 9' 2"Other
- BedroomUpper11' 9.6" x 9' 3.9"Other
- BedroomUpper11' 9.6" x 9' 5"Other
- Primary bedroomUpper13' 2" x 13' 2"Other
- Walk-In ClosetUpper10' 3.9" x 5' 6"Other
- OtherLower42' x 18' 3.9"Other
Listing Agents
Request More Information
Request More Information
Location
27 Carringvue Drive NW, Calgary, Alberta, T3P 0W4 Canada
Around this property
Information about the area within a 5-minute walk of this property.
Request Neighbourhood Information
Learn more about the neighbourhood and amenities around this home
Request NowPayment Calculator
- $
- %$
- %
- Principal and Interest 0
- Property Taxes 0
- Strata / Condo Fees 0

