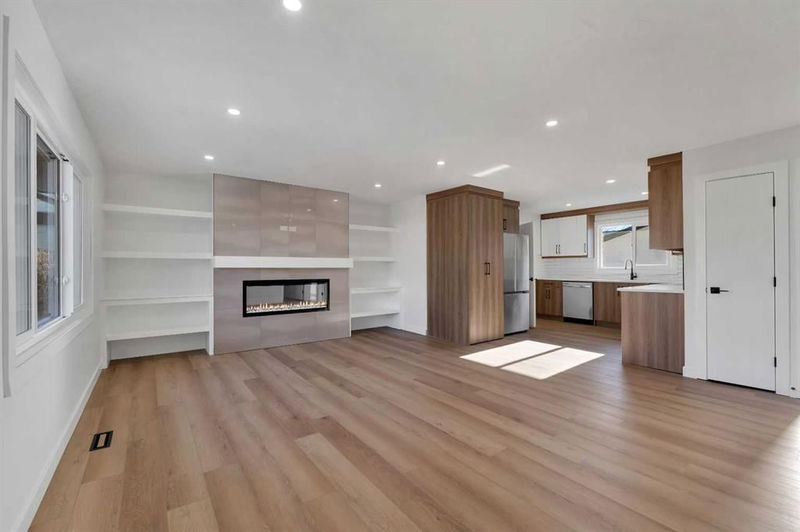Key Facts
- MLS® #: A2178559
- Property ID: SIRC2164412
- Property Type: Residential, Single Family Detached
- Living Space: 979.91 sq.ft.
- Year Built: 1972
- Bedrooms: 3+2
- Bathrooms: 2
- Parking Spaces: 2
- Listed By:
- Real Broker
Property Description
FULLY RENOVATED, OVERSIZED GARAGE WITH STORAGE, ILLEGAL SUITE SEPARATE ENTRY and LAUNDRY, 5 BEDS, 2 BATHS - OVER 1800 SQFT LIVEABLE SPACE, LANDSCAPED, BACKYARD AND LANE - Welcome to this beautiful home, with MODERN FINISHINGS AND ELEGANT DESIGN - This home begins with an OPEN CONCEPT living, dining and kitchen with all STAINLESS STEEL APPLIANCES and modern cabinetry. The tile faced fireplace adds warmth to the home and large windows bring in a lot of natural light. 3 BEDS AND 1 BATH complete this level. BACKYARD access leads to an OVERSIZED 2 CAR GARAGE with adjoining STORAGE ROOM. The ILLEGAL BASEMENT SUITE WITH SEPARATE ENTRY AND LAUNDRY has 2 BEDS, 1 BATH large rec room and full kitchen with all STAINLESS STEEL APPLIANCES. This home is in a solid location, being steps from a park and school and with shops close by.
Rooms
- TypeLevelDimensionsFlooring
- Living roomMain14' 6.9" x 14' 5"Other
- KitchenMain10' 9" x 12' 9.9"Other
- Dining roomMain8' 6.9" x 11' 8"Other
- BathroomMain5' x 10'Other
- Primary bedroomMain11' 3.9" x 10'Other
- BedroomMain7' 9" x 9' 3.9"Other
- BedroomMain10' 11" x 10'Other
- PlayroomBasement17' 8" x 14' 11"Other
- UtilityBasement12' 9.9" x 8' 9"Other
- KitchenBasement17' 8" x 8' 6.9"Other
- BedroomBasement8' x 13' 3.9"Other
- BathroomBasement7' 9.9" x 6'Other
- BedroomBasement13' x 10' 9.6"Other
Listing Agents
Request More Information
Request More Information
Location
417 Huntley Way NE, Calgary, Alberta, T2K 4Z7 Canada
Around this property
Information about the area within a 5-minute walk of this property.
Request Neighbourhood Information
Learn more about the neighbourhood and amenities around this home
Request NowPayment Calculator
- $
- %$
- %
- Principal and Interest 0
- Property Taxes 0
- Strata / Condo Fees 0

