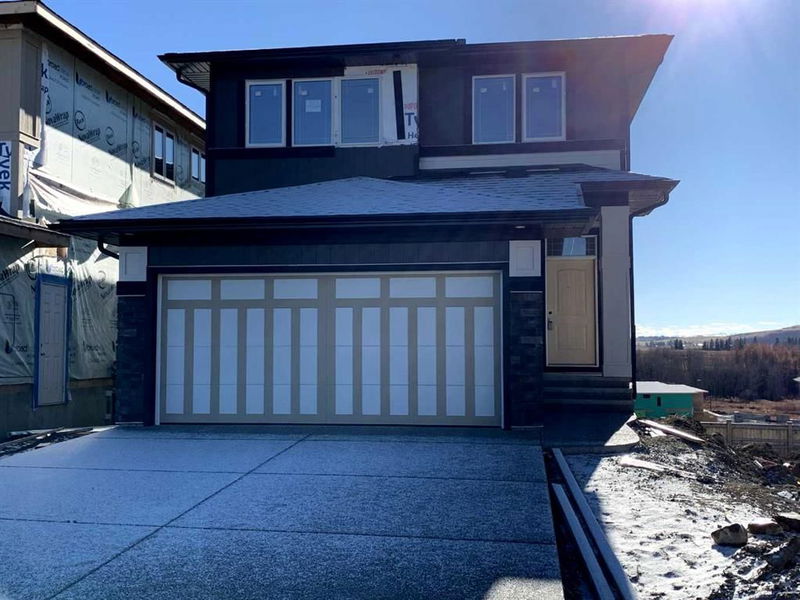Key Facts
- MLS® #: A2178203
- Property ID: SIRC2164404
- Property Type: Residential, Single Family Detached
- Living Space: 2,048 sq.ft.
- Year Built: 2024
- Bedrooms: 3
- Bathrooms: 2+1
- Parking Spaces: 2
- Listed By:
- RE/MAX Landan Real Estate
Property Description
MODERN LIVING at it's finest - over 2,000 sq ft walk out basement ready for future development! Enjoy the open main floor with 9' ceilings, kitchen with extended upper cabinets, upgraded gourmet appliances, quartz counters and walk through pantry. There is a main floor flex room/office, stylish and durable LVP flooring and a 24' WIDE REAR DECK! Upstairs features a central bonus room, great sized bedrooms, and a relaxing primary ensuite with double vanity, soaker tub and separate shower. BRAND NEW by NuVista Homes and available for a quick possession!
Rooms
- TypeLevelDimensionsFlooring
- FoyerMain7' 3" x 5' 11"Other
- Home officeMain10' x 7' 9.9"Other
- KitchenMain16' 2" x 11' 3"Other
- PantryMain7' 2" x 5' 6"Other
- Living roomMain13' 3" x 13' 9.6"Other
- Dining roomMain8' 9.9" x 9' 11"Other
- BathroomMain4' 11" x 5'Other
- Mud RoomMain6' 11" x 5' 6"Other
- Bonus RoomUpper10' 3.9" x 15' 9.6"Other
- Primary bedroomUpper15' 3" x 12' 6"Other
- Ensuite BathroomUpper12' 2" x 10' 2"Other
- BedroomUpper12' 5" x 11' 3.9"Other
- BedroomUpper13' 5" x 11' 3.9"Other
- BathroomUpper4' 11" x 10'Other
- Laundry roomUpper7' 9" x 7' 2"Other
Listing Agents
Request More Information
Request More Information
Location
323 Creekstone Hill SW, Calgary, Alberta, T2X 5G3 Canada
Around this property
Information about the area within a 5-minute walk of this property.
Request Neighbourhood Information
Learn more about the neighbourhood and amenities around this home
Request NowPayment Calculator
- $
- %$
- %
- Principal and Interest 0
- Property Taxes 0
- Strata / Condo Fees 0

