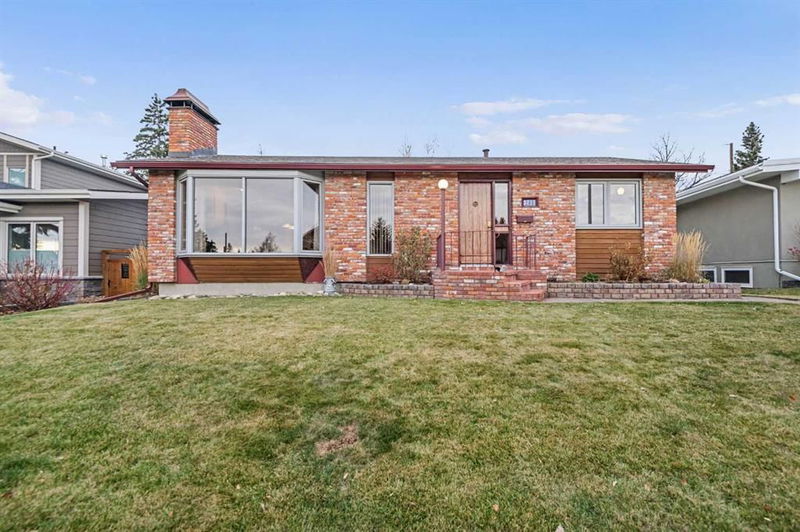Key Facts
- MLS® #: A2177626
- Property ID: SIRC2163761
- Property Type: Residential, Single Family Detached
- Living Space: 1,259 sq.ft.
- Year Built: 1965
- Bedrooms: 2
- Bathrooms: 2
- Parking Spaces: 4
- Listed By:
- Century 21 PowerRealty.ca
Property Description
Nestled in the peaceful cul-de-sac of Lakeview, this inviting 2 bedroom, 2 bathroom bungalow offers a perfect blend of classic charm and modern comforts. The home features original hardwood floors throughout the main level, creating a warm and welcoming atmosphere, while large bay windows in the living room bathe the space in natural light. A cozy gas fireplace adds a touch of elegance and comfort to the living area. The kitchen is thoughtfully designed and offers all the essentials for preparing meals with ease. Step into the serene heated solarium, a unique feature of the home, with its bay windows and ceiling fan —ideal for year-round enjoyment. The bathroom boasts both a jetted tub and a separate stand-up shower, providing the ultimate in relaxation. Downstairs, the finished basement is a versatile space with cozy carpeting and hardwood flooring. It includes a pool table and built-in bookcases, creating an excellent space for entertainment or relaxation. The exterior of the home features unique brickwork, adding character and curb appeal. Enjoy your private outdoor space on the composite deck in the back porch, a perfect spot for morning coffee or evening gatherings. The landscaped backyard includes raised bed perennial gardens, bringing vibrant colour and seasonal beauty to your outdoor space. With an oversized detached double garage providing ample storage and parking, this home truly has it all. Located in a quiet, family-friendly cul-de-sac, this home offers the ideal balance of tranquility and convenience. Whether you're looking for a cozy retreat or a space to entertain, this charming bungalow in Lakeview is sure to meet your needs.
Rooms
- TypeLevelDimensionsFlooring
- Living roomMain12' 5" x 18' 2"Other
- KitchenMain9' 9.6" x 12' 9"Other
- Breakfast NookMain6' 2" x 9' 3.9"Other
- Dining roomMain8' 9.6" x 12' 11"Other
- DenBasement4' 6.9" x 10' 9.9"Other
- Bonus RoomBasement9' x 10' 9.9"Other
- Laundry roomBasement5' 6" x 5' 11"Other
- UtilityBasement5' 9" x 6' 8"Other
- PlayroomBasement14' 8" x 18' 9"Other
- StorageBasement6' x 14' 3.9"Other
- FoyerMain6' 11" x 9' 9.6"Other
- Walk-In ClosetMain2' 11" x 6'Other
- Solarium/SunroomMain12' 8" x 13' 2"Other
- Primary bedroomMain9' 11" x 12' 5"Other
- BedroomMain8' 11" x 9'Other
- BathroomMain7' 6" x 8' 8"Other
- BathroomBasement5' 3" x 9' 3.9"Other
Listing Agents
Request More Information
Request More Information
Location
5711 Lawson Place SW, Calgary, Alberta, T3E 5Z1 Canada
Around this property
Information about the area within a 5-minute walk of this property.
Request Neighbourhood Information
Learn more about the neighbourhood and amenities around this home
Request NowPayment Calculator
- $
- %$
- %
- Principal and Interest 0
- Property Taxes 0
- Strata / Condo Fees 0

