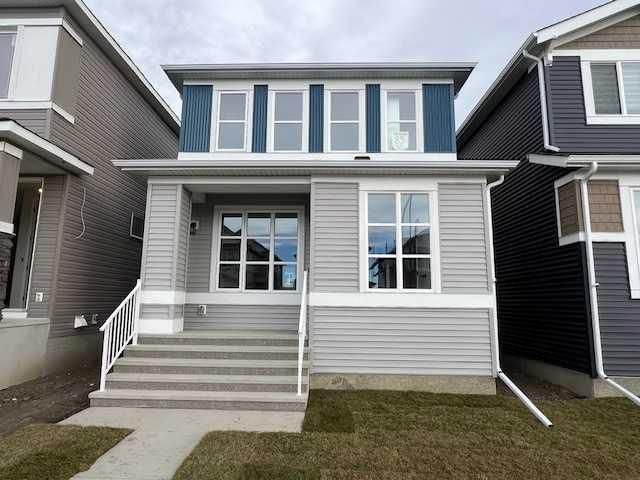Key Facts
- MLS® #: A2178475
- Property ID: SIRC2163748
- Property Type: Residential, Single Family Detached
- Living Space: 1,500.76 sq.ft.
- Year Built: 2024
- Bedrooms: 3
- Bathrooms: 2+1
- Listed By:
- Diamond Realty & Associates LTD.
Property Description
Welcome to this single family home in popular Livingston. BRAND NEW, with a side entrance to basement for future development catered to your own design! This stunning 3-bedroom, 2.5-bathroom home features an open main floor with a living room flowing seamlessly into the kitchen and dining area. The upper floor features a generously-sized master bedroom with a luxurious 4-piece ensuite and a walk-in closet, as well as two additional well-sized bedrooms and another full 4-piece bathroom. There laundry room with a window is also located on the upper floor which enables more light into the area. The Livingston Hub, a central community center, features a gym, meeting rooms, and event spaces. Located near the parks, pathways, and recreational facilities, with access to schools, child care, and future educational developments. Don't miss out on this exceptional opportunity to own your dream home.
Rooms
- TypeLevelDimensionsFlooring
- Living roomMain14' 5" x 12' 3.9"Other
- Dining roomMain12' 6" x 9' 8"Other
- KitchenMain12' 6" x 13'Other
- BathroomMain5' 3" x 5' 3.9"Other
- Laundry room2nd floor5' 3" x 7' 2"Other
- Bedroom2nd floor9' 9.6" x 11' 5"Other
- Bedroom2nd floor9' 3.9" x 10' 9.9"Other
- Primary bedroom2nd floor13' 2" x 12' 9.6"Other
- Bathroom2nd floor8' 9.6" x 4' 11"Other
- Ensuite Bathroom2nd floor8' 3" x 7'Other
Listing Agents
Request More Information
Request More Information
Location
85 Lucas Place NW, Calgary, Alberta, T3P 2E5 Canada
Around this property
Information about the area within a 5-minute walk of this property.
Request Neighbourhood Information
Learn more about the neighbourhood and amenities around this home
Request NowPayment Calculator
- $
- %$
- %
- Principal and Interest 0
- Property Taxes 0
- Strata / Condo Fees 0

