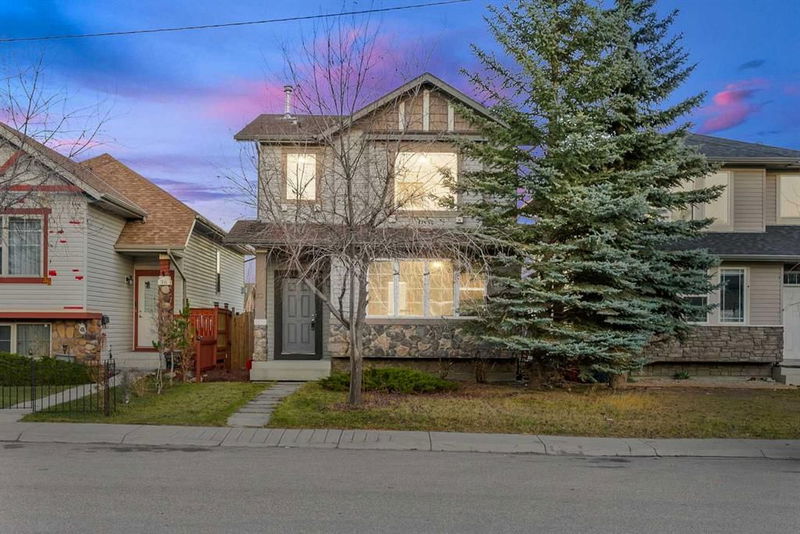Key Facts
- MLS® #: A2178049
- Property ID: SIRC2163356
- Property Type: Residential, Single Family Detached
- Living Space: 1,520 sq.ft.
- Year Built: 2006
- Bedrooms: 3+1
- Bathrooms: 3+1
- Parking Spaces: 2
- Listed By:
- PropZap Realty
Property Description
** OPEN HOUSE:DECEMBER 7 2024 SATURDAY 12:00AM - 3:00PM **An impressive 4-bedroom, 3.5-bath home located in the highly sought-after community of Panorama Hills. This beautifully designed residence is perfect for families seeking comfort and style.. Step inside to an inviting OPEN FLOOR PLAN where the spacious living room becomes the heart of the home, complete with a cozy fireplace that adds warmth and charm. The modern kitchen is a chef's delight, featuring a large KITCHEN ISLAND, PANTRY, and sleek stainless steel appliances, providing ample space for meal prep and casual dining.
Upstairs, you’ll find three well-appointed bedrooms, each offering comfort and privacy. The primary bedroom is a tranquil retreat, boasting a WALK-IN CLOSET and a luxurious ENSUITE BATHROOM with contemporary finishes. The additional two bedrooms are BRIGHT AND SPACIOUS, perfect for children, guests, or a home office setup. A well-designed main bathroom completes the upper level, ensuring convenience for the whole family.
The fully finished basement offers a versatile space with a separate illegal SUITE, making it an ideal option for extended family living. It features its own functional kitchen, a large recreation room perfect for movie nights or game days, and a generous bedroom with its own ENSUITE bathroom, offering privacy and comfort.
Located in a vibrant neighborhood, this home is just minutes away from parks, walking trails, schools, and various shopping options. Experience the perfect blend of modern living in a family-friendly area. Don’t miss your chance to make 32 Panora Close NE your new home — book your private showing today!
Rooms
- TypeLevelDimensionsFlooring
- Dining roomMain10' 2" x 15' 6.9"Other
- FoyerMain7' 5" x 6'Other
- KitchenMain11' 5" x 19' 3.9"Other
- Laundry roomMain7' 5" x 8' 2"Other
- Living roomMain13' 9.9" x 14' 9.9"Other
- BedroomUpper12' 8" x 10' 11"Other
- BedroomUpper10' 3" x 10' 3.9"Other
- Primary bedroomUpper13' 3" x 15' 9"Other
- BedroomBasement10' 3.9" x 14' 6"Other
- KitchenBasement10' x 13' 3"Other
- PlayroomBasement11' 6.9" x 13' 3.9"Other
- UtilityBasement14' 3" x 8'Other
- BathroomMain4' 5" x 5' 2"Other
- BathroomUpper5' 9.9" x 9' 6.9"Other
- Ensuite BathroomUpper7' 3" x 5'Other
- Ensuite BathroomBasement9' 3" x 4' 11"Other
Listing Agents
Request More Information
Request More Information
Location
32 Panora Close NW, Calgary, Alberta, T3K 0G4 Canada
Around this property
Information about the area within a 5-minute walk of this property.
Request Neighbourhood Information
Learn more about the neighbourhood and amenities around this home
Request NowPayment Calculator
- $
- %$
- %
- Principal and Interest 0
- Property Taxes 0
- Strata / Condo Fees 0

