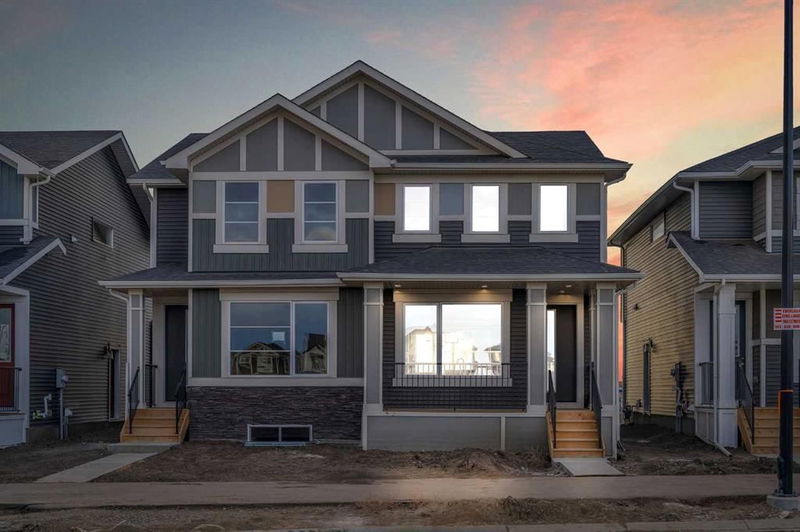Key Facts
- MLS® #: A2178431
- Property ID: SIRC2163303
- Property Type: Residential, Other
- Living Space: 1,566.75 sq.ft.
- Year Built: 2024
- Bedrooms: 3
- Bathrooms: 2+1
- Parking Spaces: 2
- Listed By:
- Executive Real Estate Services
Property Description
This stunning duplex offers a spacious, open-concept floor plan with elegant upgrades throughout, making it the perfect family home. Featuring 3 bedrooms, 2.5 bathrooms, and a beautiful bonus room, the home boasts high-end finishes like 8-ft doors, a gas range, and upgraded flooring. Enjoy the luxurious full-width front porch, perfect for relaxing, and a prime location directly across from a playground, ideal for families with young children. With quick 2-minute access to Stoney Trail, you’ll save time on your commute. The basement, with two windows, offers great potential for future development, allowing you to customize the space to your needs. Whether you're entertaining or unwinding, this home combines style, comfort, and convenience in a truly desirable setting!
Rooms
- TypeLevelDimensionsFlooring
- Living roomMain14' 3" x 12' 9.6"Other
- KitchenMain16' 8" x 13' 2"Other
- Dining roomMain10' 9.9" x 10' 6"Other
- BathroomMain5' 9.6" x 4' 9"Other
- Primary bedroomUpper14' 9.6" x 11' 9.9"Other
- Ensuite BathroomUpper10' x 4' 11"Other
- BathroomUpper4' 11" x 8' 2"Other
- DenUpper10' 11" x 8' 9"Other
- BedroomUpper9' 11" x 8' 3"Other
- BedroomUpper13' 6" x 8' 6"Other
Listing Agents
Request More Information
Request More Information
Location
399 Sora Boulevard SE, Calgary, Alberta, T3S 0M2 Canada
Around this property
Information about the area within a 5-minute walk of this property.
Request Neighbourhood Information
Learn more about the neighbourhood and amenities around this home
Request NowPayment Calculator
- $
- %$
- %
- Principal and Interest 0
- Property Taxes 0
- Strata / Condo Fees 0

