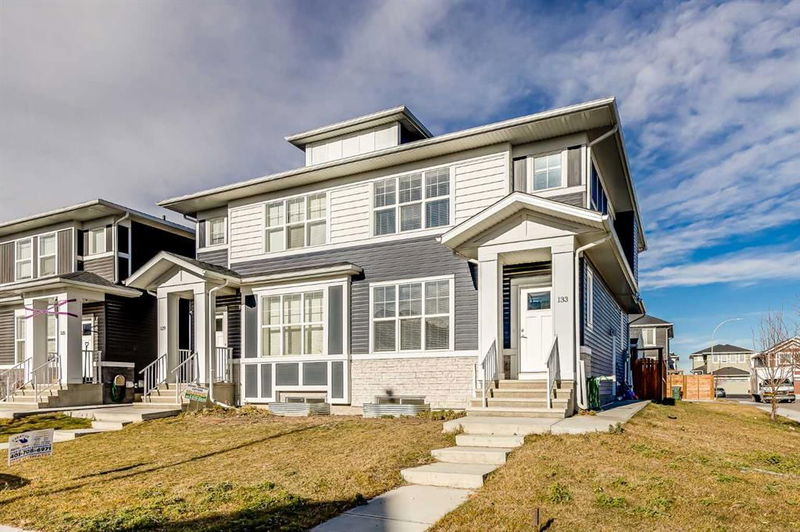Key Facts
- MLS® #: A2177516
- Property ID: SIRC2163291
- Property Type: Residential, Other
- Living Space: 1,554.58 sq.ft.
- Year Built: 2019
- Bedrooms: 3+1
- Bathrooms: 3+1
- Parking Spaces: 2
- Listed By:
- CIR Realty
Property Description
Attention Savvy Investors and Homebuyers! This legally-suited half duplex offers flexible income potential. Rent both suites for maximum return or take advantage of a mortgage helper with a live-up/rent-down option.
The two-storey upper unit has 3 bedrooms, 2.5 bathrooms and convenient upstairs laundry. Designed with an open-concept layout, the living, dining, and kitchen areas feature 9-foot ceilings, a stylish grey and white palette, and durable LVP flooring. The modern kitchen is complete with full-height cabinetry, quartz countertops, stainless steel appliances, ample storage, a functional island, and timeless backsplash.
The legal basement suite has a private entrance and includes a large bedroom, full kitchen, comfortable living area, egress windows, LVP flooring, and in-suite laundry. The double detached garage offers plenty of parking and storage, perfect for families with multiple vehicles. Situated on a fully fenced, spacious corner lot, this property is in a desirable neighborhood within walking distance to shopping, parks, playgrounds, a future school site, and public transit.
Don’t miss this versatile investment and lifestyle opportunity!
Rooms
- TypeLevelDimensionsFlooring
- KitchenMain12' 2" x 13' 11"Other
- Living roomMain13' 2" x 13' 9.6"Other
- Dining roomMain12' 6" x 10' 6.9"Other
- KitchenBasement8' 9" x 11' 2"Other
- Living roomBasement12' 5" x 13' 3.9"Other
- Primary bedroom2nd floor13' 6.9" x 14' 5"Other
- Bedroom2nd floor9' 3.9" x 10' 9.6"Other
- Bedroom2nd floor9' 3.9" x 10' 9.6"Other
- BedroomBasement10' 9.6" x 11' 8"Other
- KitchenMain12' 2" x 13' 11"Other
- Living roomMain13' 2" x 13' 9.6"Other
- Dining roomMain12' 6" x 10' 6.9"Other
- KitchenBasement8' 9" x 11' 2"Other
- Living roomBasement12' 5" x 13' 3.9"Other
- Primary bedroom2nd floor13' 6.9" x 14' 5"Other
- Bedroom2nd floor9' 3.9" x 10' 9.6"Other
- Bedroom2nd floor9' 3.9" x 10' 9.6"Other
- BedroomBasement10' 9.6" x 11' 8"Other
Listing Agents
Request More Information
Request More Information
Location
133 Red Embers Place NE, Calgary, Alberta, T3N 1K7 Canada
Around this property
Information about the area within a 5-minute walk of this property.
Request Neighbourhood Information
Learn more about the neighbourhood and amenities around this home
Request NowPayment Calculator
- $
- %$
- %
- Principal and Interest 0
- Property Taxes 0
- Strata / Condo Fees 0

