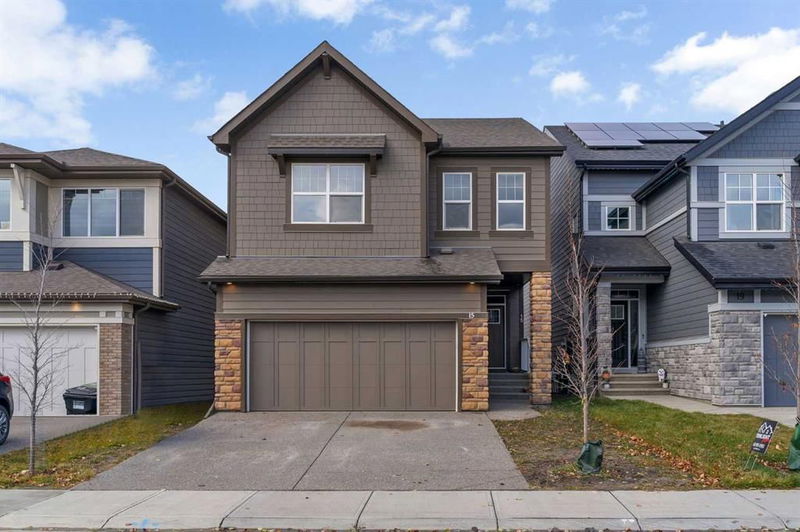Key Facts
- MLS® #: A2177677
- Property ID: SIRC2163287
- Property Type: Residential, Single Family Detached
- Living Space: 2,341.41 sq.ft.
- Year Built: 2023
- Bedrooms: 3
- Bathrooms: 2+1
- Parking Spaces: 4
- Listed By:
- Royal LePage METRO
Property Description
Welcome to this beautiful front-drive home in the sought-after Legacy community, where stylish modern finishes and thoughtful design come together to create a perfect space for families and entertaining. Step into the bright foyer with high ceilings and plenty of natural light, setting a warm and welcoming tone. Off the entryway, you’ll find a flexible den, perfect as a home office or playroom.
The heart of the home is the chef’s kitchen, complete with stainless steel appliances, ceiling-high custom cabinetry, quartz countertops, and a large island that’s ideal for cooking and casual dining. A separate spice kitchen nearby offers even more prep space and storage, making it easy to keep the main kitchen neat and organized. The open-concept living and dining area flows seamlessly from the kitchen, with a cozy fireplace and big windows that fill the room with light—perfect for family gatherings and relaxed evenings. The main floor is rounded out by a mudroom with plenty of storage space and a convenient 2-piece bathroom.
Upstairs, the primary bedroom is a true retreat, featuring a spacious layout, a spa-like 5-piece ensuite with double vanity, soaker tub, and a large walk-in closet. Two additional bedrooms provide ample space and flexibility for family or guests. A comfortable family room on this level is ideal for movie nights or playtime, while a well-designed 5-piece bathroom and a laundry room with side-by-side washer and dryer add convenience.
The basement, with its high 9-foot ceilings, is ready for your ideas—whether you dream of a home gym, extra bedrooms, or a custom entertainment area. Situated in the family-friendly Legacy community, this home is steps from parks, walking trails, shopping, and recreation, making it an ideal place for your next chapter. Schedule a private showing today and start imagining your life in this wonderful home!
Rooms
- TypeLevelDimensionsFlooring
- BathroomMain4' 11" x 4' 9.9"Other
- DenMain10' 8" x 10' 11"Other
- Dining roomMain9' 11" x 11' 6.9"Other
- FoyerMain10' 6.9" x 6'Other
- KitchenMain12' 9.9" x 11' 6.9"Other
- Living roomMain15' 11" x 12' 11"Other
- Mud RoomMain8' 6.9" x 8' 6"Other
- OtherMain7' 2" x 6' 9.9"Other
- Bathroom2nd floor11' 9" x 6' 5"Other
- Ensuite Bathroom2nd floor12' 5" x 10' 9.6"Other
- Bedroom2nd floor9' 11" x 12'Other
- Bedroom2nd floor12' x 10' 2"Other
- Family room2nd floor15' 9" x 14' 5"Other
- Laundry room2nd floor9' 6" x 5' 3.9"Other
- Primary bedroom2nd floor16' x 14'Other
- Walk-In Closet2nd floor7' 9.9" x 10' 8"Other
Listing Agents
Request More Information
Request More Information
Location
15 Legacy Reach View SE, Calgary, Alberta, T2X4T6 Canada
Around this property
Information about the area within a 5-minute walk of this property.
Request Neighbourhood Information
Learn more about the neighbourhood and amenities around this home
Request NowPayment Calculator
- $
- %$
- %
- Principal and Interest 0
- Property Taxes 0
- Strata / Condo Fees 0

