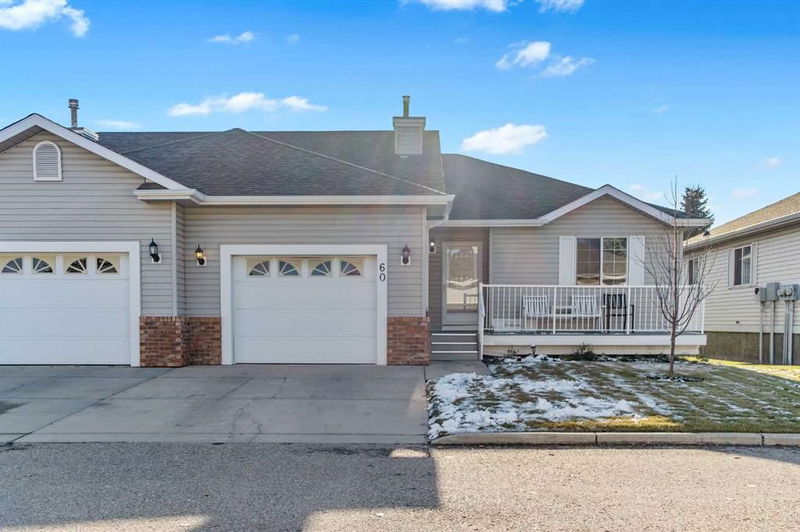Key Facts
- MLS® #: A2177709
- Property ID: SIRC2162769
- Property Type: Residential, Condo
- Living Space: 1,002 sq.ft.
- Year Built: 1994
- Bedrooms: 2+1
- Bathrooms: 2+1
- Parking Spaces: 2
- Listed By:
- RE/MAX Complete Realty
Property Description
Beautiful well cared for 55+ complex. This home is 1,000 sqft with two bedrooms on the main floor two piece ensuite and 4- piece main bathroom. A fully finished basement with one bedroom and 4 - piece bath. Single attached garage with entrance into the unit. The main living area has vaulted ceiling with open floor plan. Oak kitchen cabinets with a large sitting area to accommodated family visits. South facing back yard with large rear deck for the nice summer days. The community center is modern and great place for activities and visiting you neighbors. you will not be disappointed viewing this property.
Rooms
- TypeLevelDimensionsFlooring
- Living roomMain12' 11" x 14' 3"Other
- KitchenMain7' 8" x 9' 9.9"Other
- Dining roomMain9' 8" x 10' 2"Other
- Family roomBasement11' 9" x 13' 8"Other
- Laundry roomMain2' 6.9" x 5' 8"Other
- UtilityBasement7' x 7' 8"Other
- Dining roomBasement9' 8" x 9' 11"Other
- FoyerMain4' 6" x 5' 2"Other
- StorageBasement16' 9" x 20' 9.6"Other
- Primary bedroomMain10' 8" x 12'Other
- BedroomMain10' 9.6" x 10' 2"Other
- BedroomBasement9' 6" x 10' 9.6"Other
- Ensuite BathroomMain5' 3" x 5' 6.9"Other
- BathroomMain4' 11" x 7' 11"Other
- BathroomBasement4' 11" x 9' 2"Other
Listing Agents
Request More Information
Request More Information
Location
60 Del Monica Villas NE, Calgary, Alberta, T1Y 6Z5 Canada
Around this property
Information about the area within a 5-minute walk of this property.
Request Neighbourhood Information
Learn more about the neighbourhood and amenities around this home
Request NowPayment Calculator
- $
- %$
- %
- Principal and Interest 0
- Property Taxes 0
- Strata / Condo Fees 0

