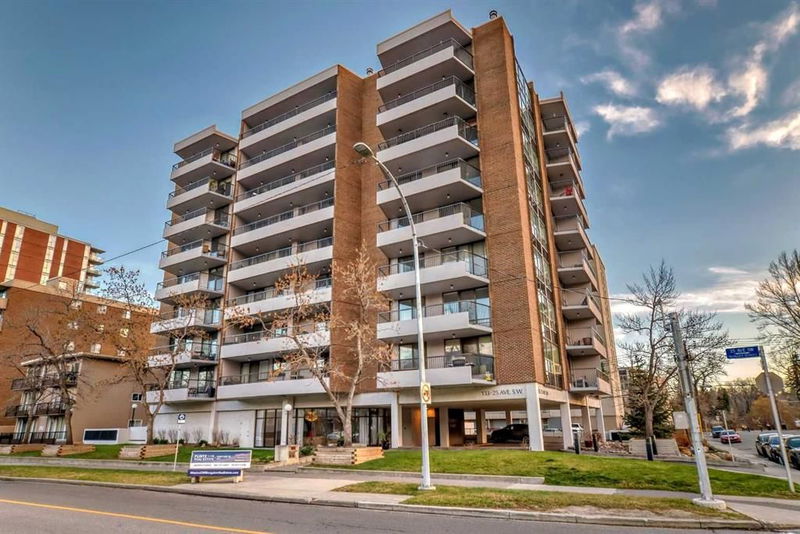Key Facts
- MLS® #: A2177227
- Property ID: SIRC2162745
- Property Type: Residential, Condo
- Living Space: 1,041.13 sq.ft.
- Year Built: 1976
- Bedrooms: 2
- Bathrooms: 2
- Parking Spaces: 1
- Listed By:
- Century 21 Bamber Realty LTD.
Property Description
Hampton Court is an upscale building in the very desirable community of Mission. This 2 bed + 2 bath unit has been remodelled with attention to more lighting in the ceilings, making this unit bright and modern. Through the front foyer the unit opens to a galley kitchen offering stainless steel appliances, white wood cabinets, granite counters, and tile backsplash. Open to the kitchen is a dining area and a large living room with access to an oversized balcony running the length of the unit with a great open view of the city. The spacious Primary bedroom also has access to the same balcony, a generous walk-thru closet and an ensuite with a bathtub/shower. This unit also includes a 2nd bedroom with built-in closet organizer, a 3 piece main bathroom with modern shower and a tucked in laundry area. The recent renovations include; new doors and mirrored sliders, newer appliances, newer A/C unit, blinds in bedrooms, and extra flat pot lighting added in the ceilings of most rooms. Included is a heated/secured underground parking stall, 9 visitor parking stalls, stunning social room and common area patio on main floor, well furnish lobby and common areas. Hampton Court is a very well run building that has in recent years upgraded or replaced all windows, elevator, boilers, fire alarm, building/parkade ventilation systems, resealed balconies, security cameras & common area lighting. Enjoy this prime location steps to the Elbow River pathways, 4th Street shops and eateries, MNP Community & Sport Centre, Erlton LRT station, and Stampede Park. Call for your appointment to view.
Rooms
- TypeLevelDimensionsFlooring
- Living roomMain16' 8" x 17' 3"Other
- Dining roomMain8' 2" x 9' 8"Other
- KitchenMain8' 6" x 10' 3"Other
- Primary bedroomMain12' 9.6" x 12' 6.9"Other
- BedroomMain9' 11" x 12' 9.6"Other
- Ensuite BathroomMain0' x 0'Other
- BathroomMain0' x 0'Other
- Laundry roomMain0' x 0'Other
- FoyerMain4' 3.9" x 0' 5"Other
- BalconyMain7' x 32'Other
Listing Agents
Request More Information
Request More Information
Location
133 25 Avenue SW #4B, Calgary, Alberta, T2S 0K8 Canada
Around this property
Information about the area within a 5-minute walk of this property.
Request Neighbourhood Information
Learn more about the neighbourhood and amenities around this home
Request NowPayment Calculator
- $
- %$
- %
- Principal and Interest 0
- Property Taxes 0
- Strata / Condo Fees 0

