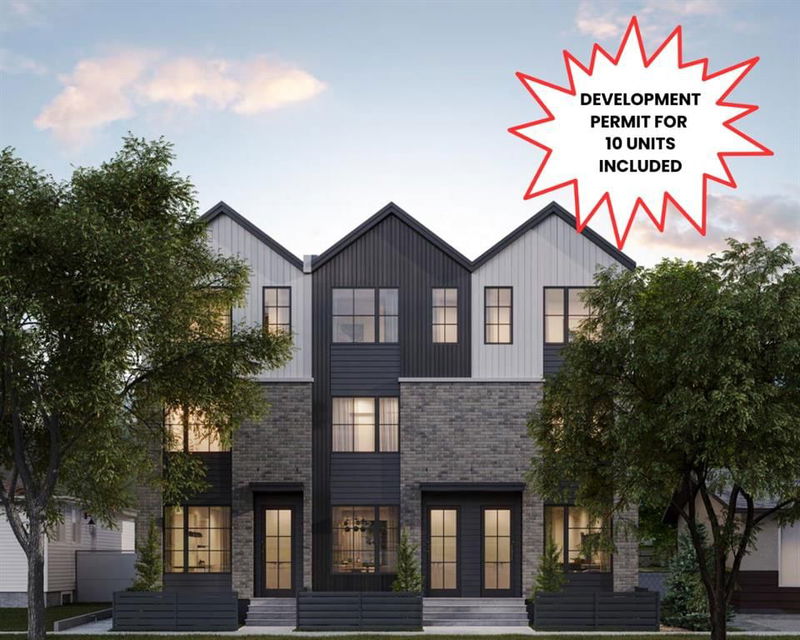Key Facts
- MLS® #: A2178062
- Property ID: SIRC2162740
- Property Type: Residential, Single Family Detached
- Living Space: 1,000.23 sq.ft.
- Year Built: 1958
- Bedrooms: 3
- Bathrooms: 2
- Parking Spaces: 2
- Listed By:
- RE/MAX House of Real Estate
Property Description
ATTENTION BUILDERS & INVESTORS WITH THE DESIRE FOR THE IDEAL INVESTMENT OPPORTUNITY! | WILL INCLUDE APPROVED DP FOR 10 UNITS IN PURCHASE PRICE. PERFECT FOR PURPOSE BUILT RENTAL! | THE PERFECT PROJECT FOR CMHC- MLI SELECT FINANCING | ENJOY THE OPPORTUNITY OF AS LITTLE AS 5% DOWN + 50 YEAR AMORTIZATION = STRONG ROI!! Imagine the opportunity to build a highly sought-after, income-generating 5-plex + 5 legal basement suites in the desirable Haysboro community – a project that could deliver substantial returns while providing a fresh, modern housing option for Calgary’s rental market.
This project envisions five carefully designed, upscale units, each with a fully legal, self-contained basement suite. With Calgary's rental demand on the rise, this multi-family layout offers a unique approach: dual-income streams per unit. Picture each primary suite featuring an open, inviting floor plan with three bedrooms, a high-end kitchen, and a welcoming living space, ideal for young professionals or families. Below each unit, a fully legal basement suite with a separate entrance and designated parking offers a private, one-bedroom retreat that appeals to tenants looking for affordability without sacrificing comfort.
Building this 5-plex with five legal suites positions you to tap into a robust rental market in Haysboro, a community known for its proximity to transit, shopping, schools, and parks. This location enhances tenant appeal and supports long-term occupancy, which is essential for maximizing revenue.
Beyond the income potential, constructing this type of property aligns with Calgary's increased demand for higher-density housing, especially in established neighborhoods. By developing this project, you'll not only be addressing a crucial housing need but also creating a valuable asset that promises both stability and growth in one of Calgary's strongest rental markets.
Rooms
- TypeLevelDimensionsFlooring
- Kitchen With Eating AreaMain11' 6" x 16' 6"Other
- Living roomMain12' 6" x 18' 6"Other
- PlayroomBasement11' 6" x 31'Other
- StorageBasement6' x 6' 6"Other
- Laundry roomBasement11' x 16'Other
- Primary bedroomMain11' 6" x 13'Other
- BedroomMain8' 6" x 10'Other
- BedroomMain8' x 10'Other
- BathroomBasement5' 6" x 6'Other
- BathroomMain5' x 8'Other
Listing Agents
Request More Information
Request More Information
Location
9751 Elbow Drive SW, Calgary, Alberta, T2V 1M4 Canada
Around this property
Information about the area within a 5-minute walk of this property.
Request Neighbourhood Information
Learn more about the neighbourhood and amenities around this home
Request NowPayment Calculator
- $
- %$
- %
- Principal and Interest 0
- Property Taxes 0
- Strata / Condo Fees 0

