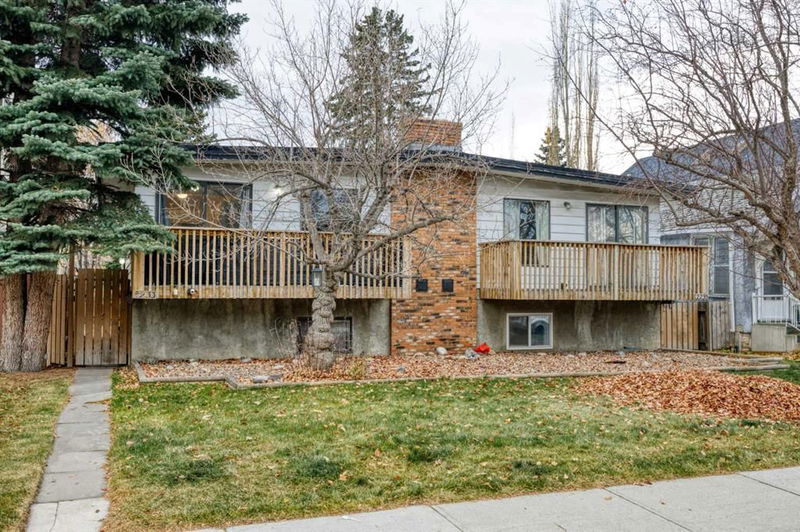Key Facts
- MLS® #: A2178316
- Property ID: SIRC2162721
- Property Type: Residential, Other
- Living Space: 817 sq.ft.
- Year Built: 1975
- Bedrooms: 1+2
- Bathrooms: 2
- Parking Spaces: 2
- Listed By:
- Jessica Chan Real Estate & Management Inc.
Property Description
**OPEN HOUSE THIS SAT & SUN (NOV 9 & 10) 2-4PM** Welcome to this well-maintained bi-level duplex, ideally situated near SAIT and the University of Calgary, offering convenient access to educational institutions and local amenities. Enjoy outdoor recreation at the nearby Community Center, featuring Tennis Courts and an Outdoor Pool, or take a leisurely stroll along the Bow River.
As you step inside, you’re greeted by an inviting and spacious Living Room with a wood-burning Fireplace, perfect for cozy evenings. Adjacent to the Living Room is the modern white Kitchen and Breakfast Nook, with a Front Deck just outside—ideal for enjoying your morning coffee. The main level is completed by a spacious Primary Bedroom with a Walk-In Closet and a 4-Piece Bath.
The fully developed Basement provides extra living space with a large Family Room, two additional well-sized Bedrooms, and a Full Bath, making this home an excellent choice for families or investors.
The property also includes Back Lane access and a beautifully landscaped, fully fenced South-Facing Backyard, offering both ample sunlight and privacy.
Don’t miss the opportunity to make this charming duplex your new home!
Rooms
- TypeLevelDimensionsFlooring
- Living roomMain12' x 19' 9.9"Other
- Breakfast NookMain7' 9.6" x 7' 9.9"Other
- KitchenMain7' 3.9" x 11' 3.9"Other
- Primary bedroomMain17' 5" x 19' 9"Other
- BedroomBasement8' 11" x 10' 9"Other
- BedroomBasement10' x 10' 3"Other
- Family roomBasement11' 3" x 19'Other
- BathroomMain0' x 0'Other
- BathroomBasement0' x 0'Other
Listing Agents
Request More Information
Request More Information
Location
2233 3 Avenue NW, Calgary, Alberta, T3C 3X7 Canada
Around this property
Information about the area within a 5-minute walk of this property.
Request Neighbourhood Information
Learn more about the neighbourhood and amenities around this home
Request NowPayment Calculator
- $
- %$
- %
- Principal and Interest 0
- Property Taxes 0
- Strata / Condo Fees 0

