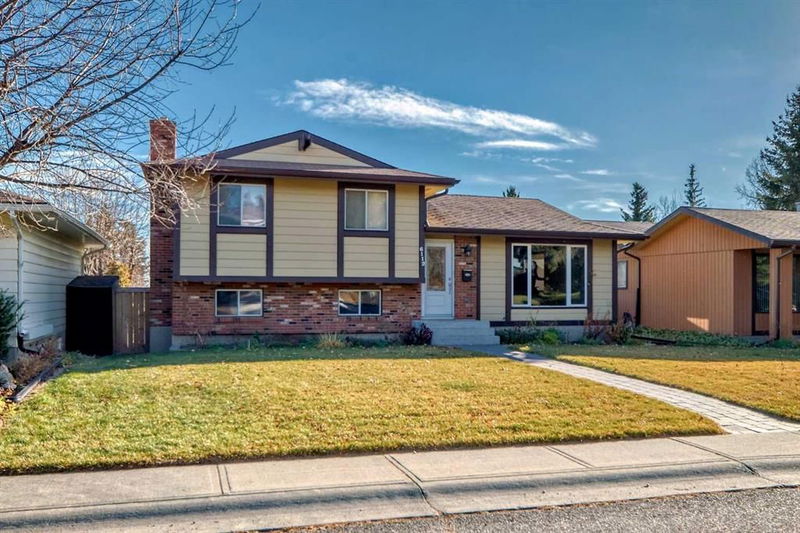Key Facts
- MLS® #: A2177768
- Property ID: SIRC2162675
- Property Type: Residential, Single Family Detached
- Living Space: 1,134.70 sq.ft.
- Year Built: 1976
- Bedrooms: 3+1
- Bathrooms: 1+2
- Parking Spaces: 2
- Listed By:
- eXp Realty
Property Description
This spacious 1,930 SF four-level split boasts 4 bedrooms, 3 bathrooms, and a beautifully updated kitchen with abundant cabinet and counter space, stainless steel appliances, and a cozy breakfast nook. All bathrooms have been renovated, and stylish new doors throughout the home add a modern touch. Enjoy the comforts of this exceptional home both inside and out. The kitchen window offers a view of the meticulously manicured, southeast-facing backyard, featuring a massive treated wood deck—perfect for entertaining or relaxing. The added bonus is the underground sprinkler system. This home is ideally situated on one of the area’s best streets, just a block from Egerts Park. Thorncliffe is family-friendly neighborhood known for its parks and schools, Don't wait on his one!!
Rooms
- TypeLevelDimensionsFlooring
- KitchenMain12' 5" x 13' 9.6"Other
- Breakfast NookMain9' x 7' 3.9"Other
- Dining roomMain8' 3.9" x 9' 9.6"Other
- Living roomMain16' x 11' 9.9"Other
- EntranceMain3' 9.9" x 3' 6"Other
- Bedroom2nd floor7' 11" x 10' 5"Other
- Bedroom2nd floor8' 9" x 9' 6"Other
- Primary bedroom2nd floor11' 9" x 13' 9.6"Other
- Ensuite Bathroom2nd floor4' 2" x 5'Other
- Bathroom2nd floor4' 11" x 8' 6"Other
- Living roomLower16' 3.9" x 10' 9"Other
- BedroomLower12' 5" x 8' 8"Other
- BathroomLower9' x 4' 9.9"Other
- StorageBasement16' 8" x 24' 3"Other
- Laundry roomBasement21' 9.9" x 12' 6.9"Other
- Family roomBasement21' 2" x 11' 2"Other
Listing Agents
Request More Information
Request More Information
Location
6112 Thornaby Way NW, Calgary, Alberta, T2K 5K9 Canada
Around this property
Information about the area within a 5-minute walk of this property.
Request Neighbourhood Information
Learn more about the neighbourhood and amenities around this home
Request NowPayment Calculator
- $
- %$
- %
- Principal and Interest 0
- Property Taxes 0
- Strata / Condo Fees 0

