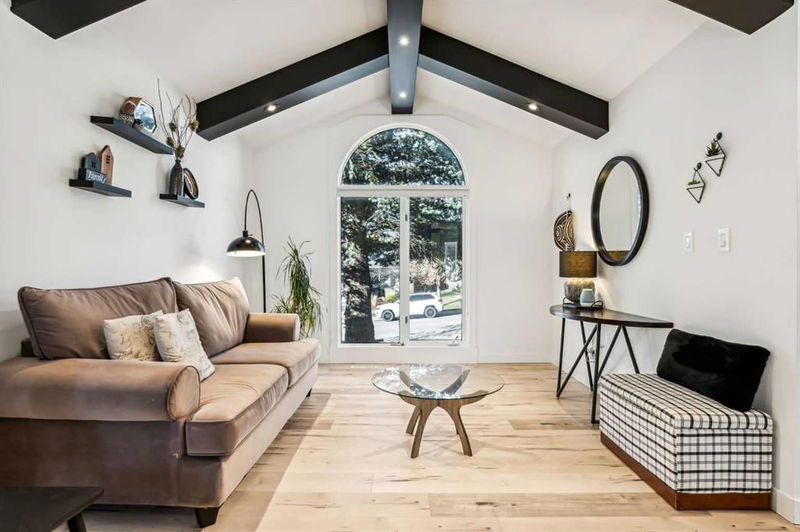Key Facts
- MLS® #: A2177274
- Property ID: SIRC2162665
- Property Type: Residential, Single Family Detached
- Living Space: 2,149.93 sq.ft.
- Year Built: 1989
- Bedrooms: 4+1
- Bathrooms: 3+1
- Parking Spaces: 4
- Listed By:
- Century 21 Bamber Realty LTD.
Property Description
Discover 68 Hawkwood Drive NW; a remarkable 5 bedroom that exudes style, sophistication and comfort in a prime Northwest location. Here are 5 things we love about this home (and we’re sure you will too): 1. A HOME DESIGNED FOR REAL LIFE: This home seamlessly blends contemporary luxury with a family friendly floorplan. Offering 2150 SqFt + a beautifully developed basement, 4 + 1 beds, 3.5 baths double garage, AC & mountain views; this is a full-size home! The formal front living & dining rooms are gorgeous & an ideal entertaining space while the back of the main floor is full of all-day sun; the custom kitchen leading to a well-proportioned breakfast nook & sunken family room complete with custom storage + recessed fireplace. The large SE exposed backyard with private deck becomes an extension of your living space in the warmer months while a private powder room, laundry & side entrance completes the main floor. Upstairs find 4 great sized beds; the primary easily accommodates your furnishings & is fully equipped with a walk-in closet & a magazine worthy 5-piece ensuite with freestanding tub. The 2nd bedroom (currently being used as a playroom) would also work well as a home office or teenage refuge while bedrooms 3 + 4 are larger than average & share a beautiful 4-piece bathroom. The basement has been thoughtfully renovated with a large rec room, oversized dry bar, 5th bedroom, 3-piece bathroom & XL storage in the utility room. 2. AN EXCEPTIONAL RENOVATION: This property has been completely transformed from a tiered & typical 1980’s home to a lifestyle property that easily competes with new builds. The attention to detail here is unparalleled from the beamed vaulted ceilings in the front room to the custom kitchen, recessed fireplace, geometric tile flooring, amazing bathrooms, dining room feature wall, Central AC & basement bar; nothing has been missed. 3. A CENTRAL & CONVENIENT NORTHWEST LOCATION: Hawkwood is a mature, established community in NW Calgary. Residents enjoy large lots along with wide, quiet streets and homes to match every lifestyle & budget. The location of 68 Hawkwood Drive couldn’t get much better; you’re just a 20-minute walk to the amazing Crowfoot Crossing home to some of the Northwest’s best restaurants (Cactus Club, The Keg), shopping, (Urban Barn, Indigo) & professional services along with the Crowfoot Library & YMCA while being a short drive to the Crowfoot LRT station. Commuting DT or to the mountains is a breeze with easy access to Stoney and Crowchild Trails + John Laurie & Nosehill Drive. 4. THE HEART OF THE HOME: 1980’s kitchens can be very difficult to modernize, this is one of the best examples you will find! A fully integrated appliance package includes built-in oven & microwave, electric cooktop along with sleek quartz counters and a ton of work and storage space. This kitchen is a true showpiece; perfect for preparing feasts or heating up takeout. 5. MOVE-IN READY: This home has been loved in & is waiting for it's next family
Rooms
- TypeLevelDimensionsFlooring
- Living roomMain14' x 11' 2"Other
- Dining roomMain10' 8" x 13' 3"Other
- KitchenMain12' 5" x 11' 3"Other
- Family roomMain14' 8" x 16' 2"Other
- Primary bedroom2nd floor16' 6.9" x 11' 2"Other
- Bedroom2nd floor11' 8" x 15' 6.9"Other
- Bedroom2nd floor12' 9.6" x 12' 3"Other
- Bedroom2nd floor10' 5" x 12' 3"Other
- BedroomLower9' 11" x 13' 2"Other
- Ensuite Bathroom2nd floor12' 2" x 10' 3.9"Other
- Bathroom2nd floor8' 6.9" x 4' 11"Other
- BathroomLower8' 6" x 5' 9.6"Other
- PlayroomLower17' 3" x 22' 3"Other
- UtilityLower15' 11" x 14' 3.9"Other
- BathroomMain4' 5" x 5' 3.9"Other
- Breakfast NookMain12' 2" x 7' 6"Other
- FoyerMain8' 9" x 8' 6"Other
Listing Agents
Request More Information
Request More Information
Location
68 Hawkwood Drive NW, Calgary, Alberta, T3G 3H9 Canada
Around this property
Information about the area within a 5-minute walk of this property.
Request Neighbourhood Information
Learn more about the neighbourhood and amenities around this home
Request NowPayment Calculator
- $
- %$
- %
- Principal and Interest 0
- Property Taxes 0
- Strata / Condo Fees 0

