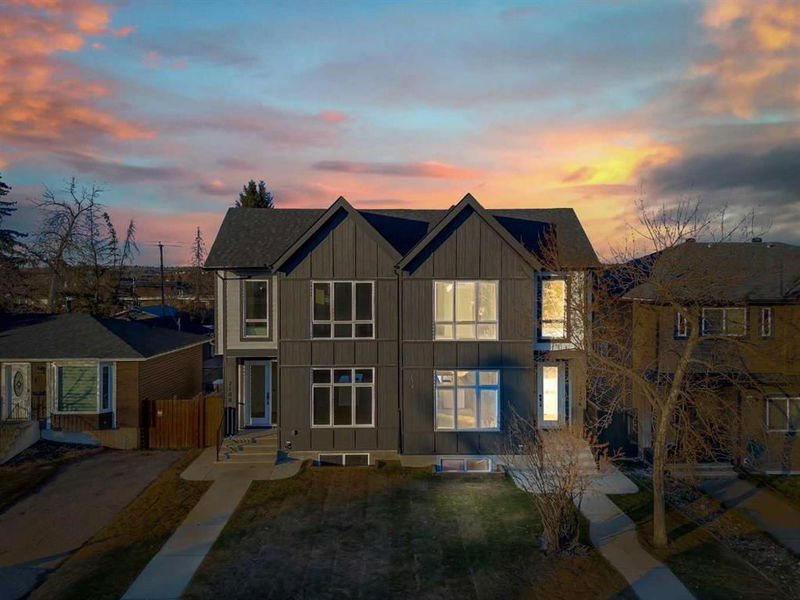Key Facts
- MLS® #: A2178269
- Property ID: SIRC2162636
- Property Type: Residential, Other
- Living Space: 2,035.08 sq.ft.
- Year Built: 2024
- Bedrooms: 3+2
- Bathrooms: 3+1
- Parking Spaces: 2
- Listed By:
- Real Broker
Property Description
BRAND NEW HALF DUPLEX, LEGAL SUITE SEPARATE ENTRY, OVER 2800 SQFT LIVEABLE SPACE, 4 BATHS, 5 BEDS - 2 CAR DETACHED GARAGE, BACK YARD AND LANE - Welcome to this beautiful new home with modern finishing and high quality upgrades. This home begins with a foyer that leads to an OPEN FLOOR PLAN kitchen, living and dining room. This space features a fireplace to add warmth and large windows bring in a lot of natural light. A 2pc bathroom adjoins a MUD ROOM that provides access to the back patio and yard. A 2 CAR DETACHED GARAGE AND BACK LANE add convenience to this home. The upper level features 3 BEDS and 2 BATHS one of which is the primary with a 5PC ensuite, soak tub, double vanity and WALK IN CLOSET. A family and laundry room complete this level. The LEGAL SUITE WITH SEPARATE ENTRY AND LAUNDRY is complete with 2 bedrooms one of which has a WALK IN CLOSET. 1 bathroom, laundry and a large rec room complete this level. Both kitchens are complete with all STAINLESS STEEL APPLIANCES AND HIGH END CABINETRY. This home is in a solid location with schools, shops, biking/walk paths and the bow river all close by.
Rooms
- TypeLevelDimensionsFlooring
- Dining roomMain13' 8" x 11' 3"Other
- FoyerMain6' 9" x 6' 11"Other
- KitchenMain16' x 19' 8"Other
- BathroomMain6' x 4' 11"Other
- Living roomMain14' 3.9" x 14' 6"Other
- Mud RoomMain6' 6" x 12'Other
- Primary bedroom2nd floor13' 8" x 17' 8"Other
- Walk-In Closet2nd floor9' 6" x 6' 9.6"Other
- Laundry room2nd floor9' 5" x 5' 6.9"Other
- Bathroom2nd floor9' 3.9" x 4' 11"Other
- Family room2nd floor10' 6.9" x 8' 6.9"Other
- Bedroom2nd floor9' 11" x 14' 11"Other
- Bedroom2nd floor10' 9.6" x 11' 6.9"Other
- BedroomBasement10' 6.9" x 9' 11"Other
- KitchenBasement10' 6.9" x 9' 11"Other
- PlayroomBasement15' 6" x 13' 8"Other
- UtilityBasement10' x 9'Other
- BathroomBasement4' 11" x 9' 8"Other
- BedroomBasement13' 11" x 10' 5"Other
Listing Agents
Request More Information
Request More Information
Location
7106 36 Avenue NW, Calgary, Alberta, T3B 1T8 Canada
Around this property
Information about the area within a 5-minute walk of this property.
Request Neighbourhood Information
Learn more about the neighbourhood and amenities around this home
Request NowPayment Calculator
- $
- %$
- %
- Principal and Interest 0
- Property Taxes 0
- Strata / Condo Fees 0

