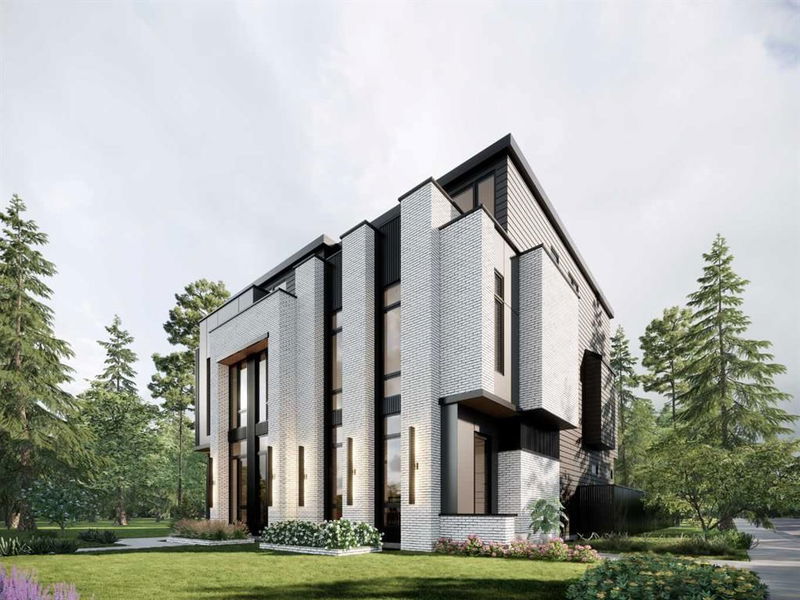Key Facts
- MLS® #: A2178035
- Property ID: SIRC2162618
- Property Type: Residential, Other
- Living Space: 2,623.40 sq.ft.
- Year Built: 2024
- Bedrooms: 3+1
- Bathrooms: 4+1
- Parking Spaces: 2
- Listed By:
- eXp Realty
Property Description
Located in the highly sought-after community of Altadore, 4129 19 Street SW is a stunning modern home that offers the perfect combination of luxury, style, and functionality. The inviting front porch with brick pony walls leads into an open-concept living space that includes a spacious dining room and a gourmet kitchen with a huge island, sleek quartz countertops, top-of-the-line appliances, and custom ceiling-height cabinetry. The living room is centered around a beautiful gas fireplace with built-ins, and patio doors open to the back deck for seamless indoor/outdoor living. A mudroom and convenient powder room complete the main level. Upstairs, the primary bedroom offers a luxurious retreat with an ensuite bathroom featuring a walk-in shower, soaking tub, dual vanity, in-floor heating, and a spacious walk-in closet. The second bedroom is connected to a bathroom and has its own walk-in closet, while a cozy reading nook/ Office area adds charm. A laundry room completes the upper level. The loft level is perfect for entertaining, with a bright living area leading to a private balcony with stunning views and a wet bar. The upper level also features a primary bedroom with an ensuite bathroom and dual walk-in closets—one for her and one for him. The fully finished basement offers a huge rec room with a built-in media center and wet bar, an office/gym area, and storage under the stairs, along with a full bathroom and an additional bedroom with a walk-in closet. Outside, a double-detached garage provides secure parking and additional storage. With its prime location close to parks, shops, restaurants, and top-rated schools, this exceptional home offers the perfect blend of modern luxury, thoughtful design, and practicality. House is under construction and will be completed in 3-4 weeks.
Rooms
- TypeLevelDimensionsFlooring
- EntranceMain4' x 6' 6.9"Other
- Dining roomMain10' 9.9" x 14' 2"Other
- KitchenMain10' 2" x 17' 11"Other
- Living roomMain14' x 12' 8"Other
- Mud RoomMain5' 8" x 8'Other
- BathroomMain5' 8" x 5'Other
- OtherMain20' 8" x 10'Other
- BedroomUpper10' 8" x 14' 9.6"Other
- Walk-In ClosetUpper8' x 5' 8"Other
- Laundry roomUpper8' x 5' 8"Other
- Ensuite BathroomUpper12' x 10'Other
- Ensuite BathroomUpper5' x 10' 2"Other
- Walk-In ClosetUpper8' 2" x 6' 8"Other
- BedroomUpper11' x 10' 2"Other
- Home officeUpper10' 9" x 9' 5"Other
- Primary bedroom2nd floor14' x 15' 6.9"Other
- Walk-In Closet2nd floor4' 2" x 9' 3.9"Other
- Ensuite Bathroom2nd floor12' 3" x 11' 11"Other
- Walk-In Closet2nd floor10' x 7' 9.9"Other
- Bonus Room2nd floor13' 6" x 9' 6.9"Other
- Balcony2nd floor13' 3.9" x 5' 8"Other
- PlayroomBasement12' 3.9" x 18' 9.9"Other
- Exercise RoomBasement9' x 11' 8"Other
- Bathroom2nd floor9' x 5'Other
- BedroomBasement12' 9.6" x 10' 6"Other
- Walk-In ClosetBasement5' x 5' 6.9"Other
- Walk-In ClosetBasement5' x 5' 6.9"Other
- UtilityBasement11' 6.9" x 5' 6.9"Other
- OtherBasement2' 2" x 6'Other
Listing Agents
Request More Information
Request More Information
Location
4129 19 Street SW, Calgary, Alberta, T2T 4Y3 Canada
Around this property
Information about the area within a 5-minute walk of this property.
Request Neighbourhood Information
Learn more about the neighbourhood and amenities around this home
Request NowPayment Calculator
- $
- %$
- %
- Principal and Interest 0
- Property Taxes 0
- Strata / Condo Fees 0

