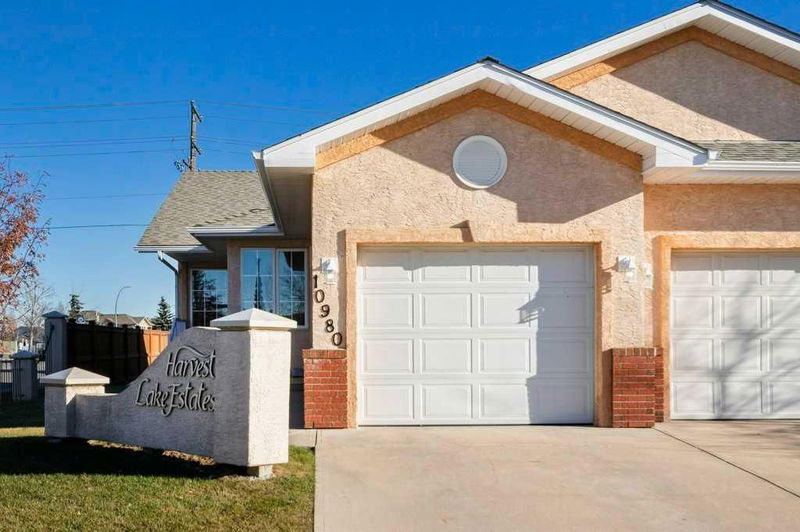Key Facts
- MLS® #: A2177348
- Property ID: SIRC2162617
- Property Type: Residential, Other
- Living Space: 1,054.67 sq.ft.
- Year Built: 1997
- Bedrooms: 2
- Bathrooms: 2
- Parking Spaces: 2
- Listed By:
- Royal LePage Benchmark
Property Description
Open house Nov 23 & 24 CANCELLED.: This charming villa bungalow, located in the desirable 55+ age restricted community of Harvest Lake Greens Villas, combines convenience, comfort, and style. Inside, the front entry opens to the living room, great for simply unwinding with a good book or for visits with the grandkids. The functional kitchen is equipped with stainless steel appliances, blending style and practicality for all your culinary needs. The dining area is ideally situated adjacent to the kitchen, making meal service seamless. It features hardwood flooring and a garden door that opens onto a lovely deck and green space, perfect for outdoor entertaining, or simply enjoying the fresh air. The primary bedroom is spacious and designed with a focus on comfort and practicality. It includes a private three-piece en-suite bathroom, complete with walk-in shower, adding convenience to everyday routines. Additionally, a roomy walk-in closet offers ample storage space, making it easy to stay organized. The second bedroom has easy access to another full bathroom, ensuring comfort for guests or family members. The hookups for main floor laundry complete the main floor. The partially finished basement includes a recreational room, offering additional space for relaxation or hobbies, as well as ample storage space. This home features an electric lift which was installed within the past few years and it allows for easy entry from inside the single attached garage. Other mentionable upgrades are the furnace (2021) and the deck that was redone in recent years as well. Nestled in the vibrant neighborhood of Harvest Hills, this semi-detached villa-style bungalow offers easy access to scenic pathways, is located only 2 blocks from the lake and nearby tennis courts, making it perfect for those with an active lifestyle. Conveniently close to shopping, the Vivo recreation center, and major roads like Deerfoot Trail and Country Hills Boulevard, this home combines comfort with accessibility. This is an excellent opportunity to experience low maintenance living with an HOA (this is not a condo!) that takes care of most of the landscaping and snow removal. It offers low-maintenance living, perfect for those looking to downsize or enjoy a more relaxed lifestyle. Come check this one out for yourself!
Rooms
- TypeLevelDimensionsFlooring
- Ensuite BathroomMain6' 6" x 8' 3.9"Other
- BathroomMain8' 9.6" x 4' 11"Other
- Primary bedroomMain15' 6.9" x 10' 9"Other
- BedroomMain10' 11" x 9' 6"Other
- KitchenMain9' 8" x 11' 11"Other
- Dining roomMain12' 9.6" x 9' 8"Other
- Living roomMain15' 5" x 11' 11"Other
- Laundry roomMain8' 5" x 5' 8"Other
- PlayroomBasement15' 6.9" x 10' 9"Other
Listing Agents
Request More Information
Request More Information
Location
10980 Harvest Lake Way NE, Calgary, Alberta, T3K 4K9 Canada
Around this property
Information about the area within a 5-minute walk of this property.
Request Neighbourhood Information
Learn more about the neighbourhood and amenities around this home
Request NowPayment Calculator
- $
- %$
- %
- Principal and Interest 0
- Property Taxes 0
- Strata / Condo Fees 0

