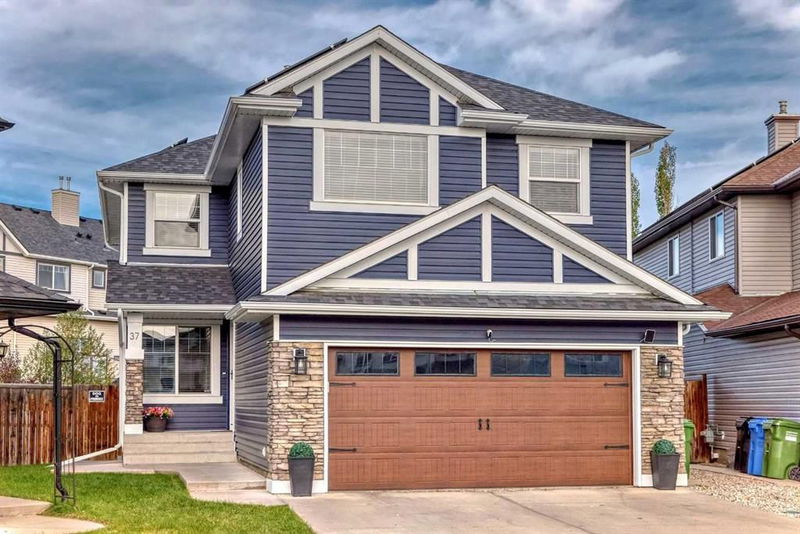Key Facts
- MLS® #: A2178182
- Property ID: SIRC2162597
- Property Type: Residential, Single Family Detached
- Living Space: 2,189 sq.ft.
- Year Built: 2004
- Bedrooms: 3+1
- Bathrooms: 3+1
- Parking Spaces: 4
- Listed By:
- RE/MAX Realty Professionals
Property Description
Quick possession is possible! This stunning family home offers everything you need for comfortable and efficient living. Nestled in a peaceful cul-de-sac, it boasts a spacious, pie-shaped backyard—ideal for outdoor activities and relaxation. With 4 generously-sized bedrooms and 3.5 baths, there's plenty of room for a growing family. One of the standout features is the solar panels, which not only help reduce your carbon footprint but also provide savings on your electricity bills! The home is loaded with recent upgrades, including a newer roof, siding, a high-efficiency furnace, and air conditioning for year-round comfort. Inside, you'll find beautiful hickory flooring covering most of the main living areas, adding warmth and charm. The kitchen is a cook's dream, featuring granite countertops, a large island, and plenty of space to gather. An office on the main floor is perfect for those working from home, while a spacious bonus room on the upper level provides extra living space for relaxation or entertainment. The convenience continues upstairs with a dedicated laundry room. The fully developed basement offers even more living space, and the underground sprinkler system keeps the yard looking pristine with minimal effort. With all these features and more, this home is ideal for a young family looking to move up and enjoy a blend of modern comforts and thoughtful design.
Rooms
- TypeLevelDimensionsFlooring
- Family roomMain12' 6.9" x 16' 11"Other
- Dining roomMain10' x 12' 5"Other
- Kitchen With Eating AreaMain12' x 13'Other
- Home officeMain9' 8" x 11' 5"Other
- Bonus Room2nd floor12' 11" x 19' 11"Other
- Primary bedroom2nd floor13' 3.9" x 13' 3.9"Other
- Bedroom2nd floor11' 3.9" x 12' 3.9"Other
- Bedroom2nd floor9' 11" x 11' 3.9"Other
- Laundry room2nd floor5' 3" x 6' 2"Other
- BedroomBasement11' 2" x 11' 2"Other
- DenBasement9' 9.9" x 10' 2"Other
- PlayroomBasement12' 3.9" x 22' 3"Other
Listing Agents
Request More Information
Request More Information
Location
37 Everhollow Park SW, Calgary, Alberta, T2Y 4R3 Canada
Around this property
Information about the area within a 5-minute walk of this property.
Request Neighbourhood Information
Learn more about the neighbourhood and amenities around this home
Request NowPayment Calculator
- $
- %$
- %
- Principal and Interest 0
- Property Taxes 0
- Strata / Condo Fees 0

