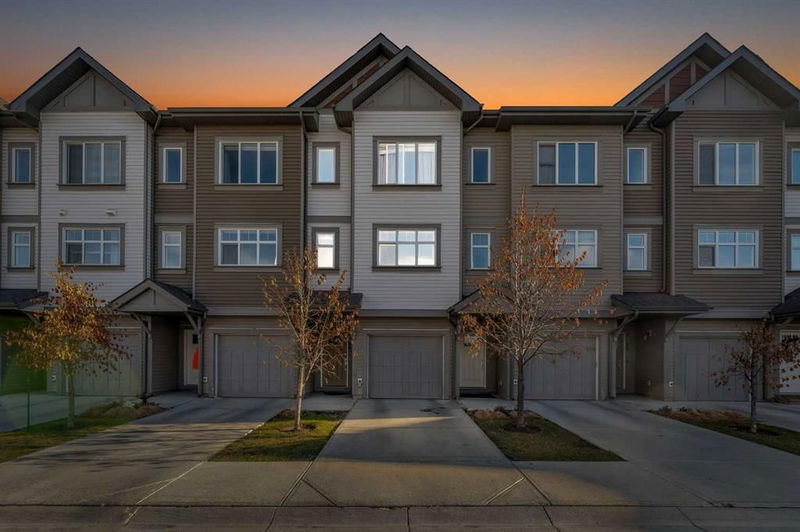Key Facts
- MLS® #: A2178225
- Property ID: SIRC2162594
- Property Type: Residential, Condo
- Living Space: 1,467.02 sq.ft.
- Year Built: 2016
- Bedrooms: 3
- Bathrooms: 2+1
- Parking Spaces: 2
- Listed By:
- Century 21 Bravo Realty
Property Description
Welcome to this beautiful townhome, nestled in the heart of the CooperField community in Calgary’s Southeast. This 3-bedroom, 2.5-bathroom gem is meticulously maintained and offers a flexible layout designed for both comfort and functionality. As you enter, you’re welcomed by an additional room on the ground level that can serve as a home office, kids' playroom, or guest bedroom—perfect for meeting a range of lifestyle needs. The stacked laundry area on this floor adds to the home’s convenience and efficiency. Moving up to the second level, you’ll find an open-concept kitchen that seamlessly flows into a bright and spacious dining and family room. With no neighbors directly behind, this space is blessed with unobstructed views, offering a serene and airy atmosphere that’s ideal for gatherings or simply unwinding at the end of the day. The kitchen is designed to please, featuring ample cabinet space and modern appliances to inspire the home chef. On the third level, three generously sized bedrooms provide ample space for family and guests. The primary bedroom is a tranquil retreat, complete with its own ensuite bathroom, ensuring privacy and comfort. The additional two bedrooms share a full bathroom and are perfect for family members, guests, or could even be transformed into creative spaces. This townhome combines convenience with a warm, welcoming ambiance, making it an ideal choice for anyone seeking a balance of comfort, style, and practicality. With a prime location in CooperField, you’ll have access to nearby parks, schools, shopping centers, and easy commuting options. This home is a rare find—don’t miss the chance to make it yours!
Rooms
- TypeLevelDimensionsFlooring
- DenMain9' 9.6" x 11'Other
- UtilityMain5' 6" x 6'Other
- Bathroom2nd floor7' 3.9" x 3' 3"Other
- Dining room2nd floor9' 9" x 11' 8"Other
- Kitchen2nd floor11' x 11' 8"Other
- Living room2nd floor14' 3" x 11' 8"Other
- Bathroom3rd floor4' 11" x 8' 2"Other
- Ensuite Bathroom3rd floor4' 11" x 8' 2"Other
- Bedroom3rd floor9' 9" x 6' 9"Other
- Bedroom3rd floor13' 3" x 8' 2"Other
- Primary bedroom3rd floor11' 11" x 11' 6.9"Other
Listing Agents
Request More Information
Request More Information
Location
64 Copperstone Common SE, Calgary, Alberta, T2Z5E4 Canada
Around this property
Information about the area within a 5-minute walk of this property.
Request Neighbourhood Information
Learn more about the neighbourhood and amenities around this home
Request NowPayment Calculator
- $
- %$
- %
- Principal and Interest 0
- Property Taxes 0
- Strata / Condo Fees 0

