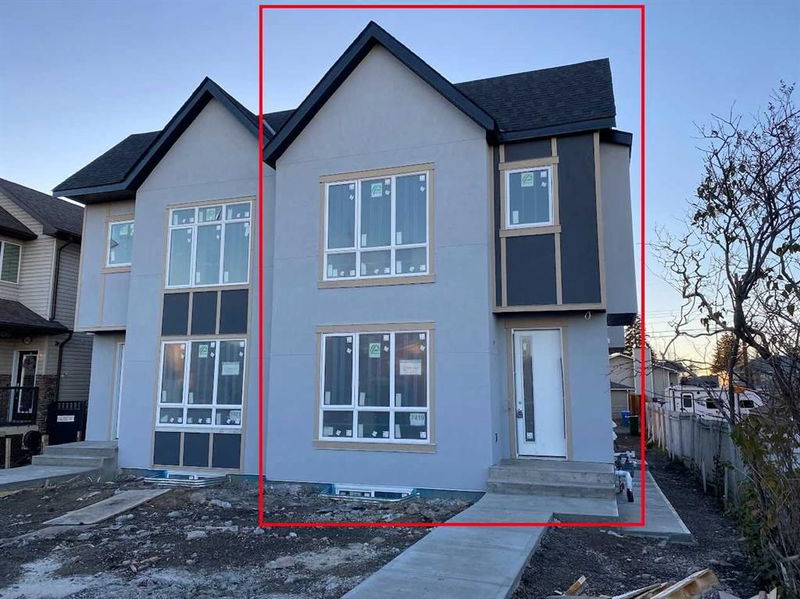Key Facts
- MLS® #: A2177673
- Property ID: SIRC2160821
- Property Type: Residential, Other
- Living Space: 1,956.60 sq.ft.
- Year Built: 2024
- Bedrooms: 3+2
- Bathrooms: 3+1
- Parking Spaces: 2
- Listed By:
- Real Broker
Property Description
Welcome to this 1,956 sq. ft. half duplex, where thoughtful design meets functionality. The main floor invites you into a warm living space, complete with a beautiful fireplace that sets the perfect ambiance for cozy gatherings. Upstairs, enjoy the privacy of three generous bedrooms, including a spacious primary suite with a 5-piece ensuite bath, plus a modern 3-piece bathroom and convenient laundry area, designed to make everyday living effortless.
The home also boasts a fully permitted 881.6 sq. ft. basement suite with two bedrooms, ideal for rental income or extended family use, providing both privacy and comfort with its own kitchen and bathroom.
Outside, a detached 2-car garage offers ample parking and storage space. This property is a unique blend of style and practicality, making it an excellent choice for families or investors seeking a versatile home in a vibrant neighborhood!
Situated just 10 km from the city center, this property is close to local restaurants, shopping, and three schools, combining convenience with a peaceful residential setting. This Half-duplex is an excellent choice for homeowners and investors alike!
Rooms
- TypeLevelDimensionsFlooring
- Primary bedroomUpper13' 3.9" x 11' 11"Other
- Ensuite BathroomUpper15' 6" x 8' 9.6"Other
- Walk-In ClosetUpper8' 9.6" x 5' 9.6"Other
- BedroomUpper11' 6" x 9' 11"Other
- BedroomUpper11' 8" x 11' 6"Other
- Laundry roomUpper5' 8" x 5' 11"Other
- BathroomUpper8' 3" x 6'Other
- Bonus RoomUpper15' 6.9" x 8' 11"Other
- EntranceMain9' 3.9" x 6' 8"Other
- Dining roomMain12' 11" x 15' 3"Other
- Kitchen With Eating AreaMain13' 6.9" x 17' 8"Other
- Living roomMain15' 6" x 14' 3.9"Other
- Mud RoomMain8' 6" x 5' 3.9"Other
- BathroomMain5' 6.9" x 5' 5"Other
- BedroomBasement12' 6" x 9' 11"Other
- Family roomBasement10' 11" x 15' 2"Other
- Kitchen With Eating AreaBasement11' 2" x 12' 3"Other
- Laundry roomBasement6' 3.9" x 4' 8"Other
- BedroomBasement11' 6.9" x 13' 9.6"Other
- BathroomBasement5' 5" x 10' 5"Other
Listing Agents
Request More Information
Request More Information
Location
7419 Ogden Road SE, Calgary, Alberta, T2C 1B9 Canada
Around this property
Information about the area within a 5-minute walk of this property.
Request Neighbourhood Information
Learn more about the neighbourhood and amenities around this home
Request NowPayment Calculator
- $
- %$
- %
- Principal and Interest 0
- Property Taxes 0
- Strata / Condo Fees 0

