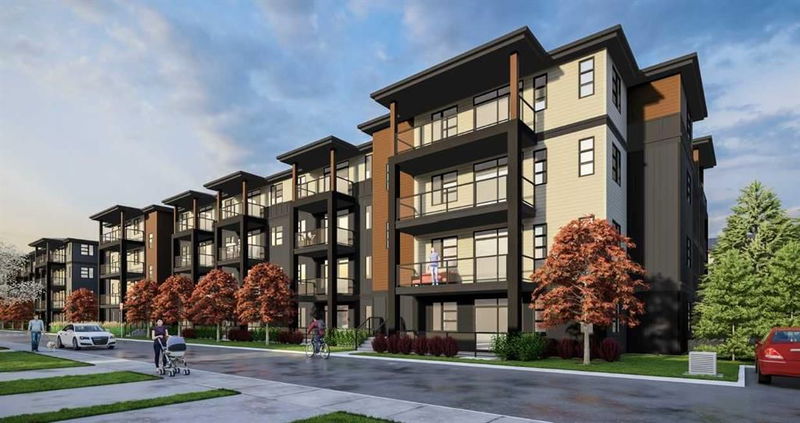Key Facts
- MLS® #: A2178117
- Property ID: SIRC2160806
- Property Type: Residential, Condo
- Living Space: 1,005 sq.ft.
- Year Built: 2024
- Bedrooms: 2
- Bathrooms: 2
- Parking Spaces: 1
- Listed By:
- RE/MAX Real Estate (Central)
Property Description
Logel Homes proudly presents the award-winning floorplan, The Atwood 3ES. The professionally designed interior includes A/C, 41" upper cabinets with soft-close doors and drawers, luxury vinyl plank, designer tile, stainless steel appliances, pot lights, an 8' wide patio door, a storage locker, and titled parking. Be sure to inquire today about Logel Homes's award-winning Energy Return Ventilation system and industry-leading sound attenuation.
Situated in Sage Walk Phase 2, you'll experience an escape amongst nature and walkable amenities in a location like no other. At your doorstep, walk around the adjoining pond, green space, and numerous retail and shopping experiences, including coffee shops, grocery stores, and restaurants. Don't miss out on one of the best condo locations in Calgary.
Why buy with Logel Homes? Acknowledged as Calgary's most award-winning multi-family builder, Logel Homes is built on a legacy of innovation, quality, and a passion for exceptional customer experience. Across 5000+ homes, 75+ buildings, and 25 years, Logel Homes's passion for homebuilding has resulted in the team being named the 4x consecutive Large Volume Multi-Family Builder of the Year, 8x Best Customer Experience & 2023's Builder of Choice, a 5-Star Google Rating (230+ reviews), and Canada's Best Managed Platinum winner, Logel Homes is setting the standard for multi-family living.
Rooms
- TypeLevelDimensionsFlooring
- FoyerMain4' 3.9" x 13' 6.9"Other
- Kitchen With Eating AreaMain13' 11" x 8' 9.9"Other
- Dining roomMain8' 5" x 14' 2"Other
- Living roomMain10' 6.9" x 14' 2"Other
- Primary bedroomMain11' 5" x 11'Other
- Ensuite BathroomMain0' x 0'Other
- BedroomMain9' 2" x 9' 9.9"Other
- BathroomMain4' 11" x 10' 9"Other
- Laundry roomMain5' 8" x 5' 11"Other
Listing Agents
Request More Information
Request More Information
Location
55 Lucas Way NW #1301, Calgary, Alberta, T3P 2C7 Canada
Around this property
Information about the area within a 5-minute walk of this property.
Request Neighbourhood Information
Learn more about the neighbourhood and amenities around this home
Request NowPayment Calculator
- $
- %$
- %
- Principal and Interest 0
- Property Taxes 0
- Strata / Condo Fees 0

