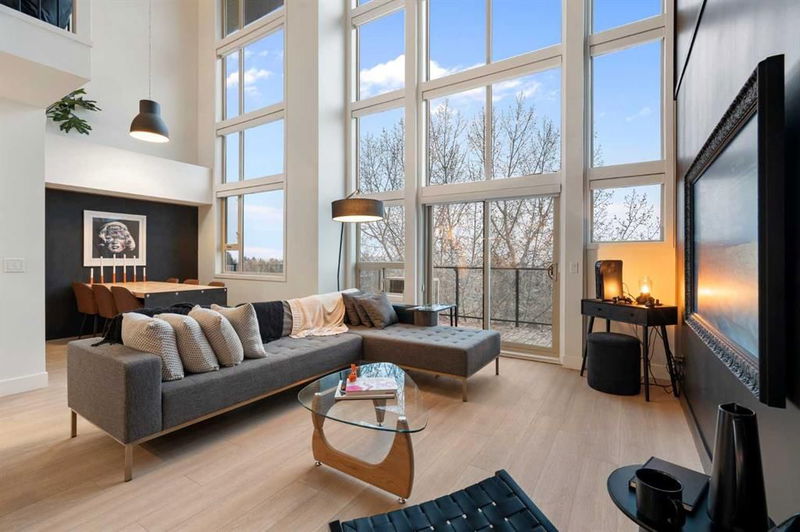Key Facts
- MLS® #: A2177467
- Property ID: SIRC2160797
- Property Type: Residential, Condo
- Living Space: 1,103 sq.ft.
- Year Built: 2014
- Bedrooms: 2
- Bathrooms: 2
- Parking Spaces: 1
- Listed By:
- RE/MAX Real Estate (Central)
Property Description
Welcome to a true one-of-a-kind condo and loft experience in Calgary! This 2 bed, 2 bath unit has been thoughtfully designed and upgraded for day-to-day functionality and to start conversations in an unbeatable location! Get downtown or the airport in just 15 mins or hop on HWY-2 Deerfoot Trail in under 5 mins. Amongst its unique features are a large built-in dining table that seats 6, inspired by a classic bowling lane, a cozy reading nook and bench with built-in storage, motorized blinds, a smartly-placed “wine closet” with plenty of storage. Upstairs you'll find a loft bathed in natural light and ready to be your ultimate flex space—choose from a 2nd bedroom, home gym, home office or creative studio! Recent upgrades include: flush-mount microwave, striking new feature walls, along with other standout features including stainless steel appliances, air conditioning, secured/heated oversized underground parking, a garburator, and California closets in the primary bedroom with a spa like en-suite bathroom. Located just off Centre Street in the up-and-coming Highland Park community, this 1,103 sq ft 2-level condo boasts 20-ft vaulted ceilings and backs onto a large green space and dog park, offering a retreat-like vibe within the city. Other location perks include being public transit friendly with Centre Street bus stops just steps away, and proposed plans to build the 40th Ave Station for the future Green Line right around the corner. Coming soon to the area is another major development and community investment—Wing Kei Village. An $85M mixed use commercial space, Montessori school, and long-term care facility under development.
Rooms
Listing Agents
Request More Information
Request More Information
Location
4303 1 Street NE #402, Calgary, Alberta, T2E 7M3 Canada
Around this property
Information about the area within a 5-minute walk of this property.
Request Neighbourhood Information
Learn more about the neighbourhood and amenities around this home
Request NowPayment Calculator
- $
- %$
- %
- Principal and Interest 0
- Property Taxes 0
- Strata / Condo Fees 0

