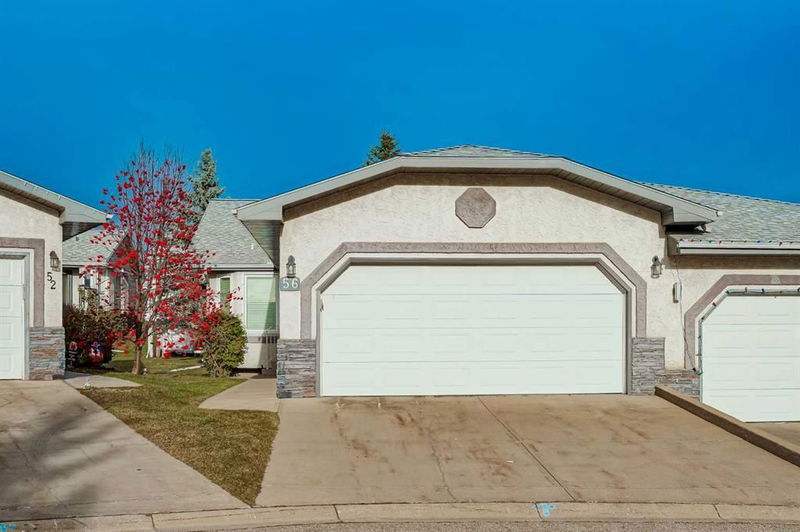Key Facts
- MLS® #: A2177331
- Property ID: SIRC2160783
- Property Type: Residential, Other
- Living Space: 1,290.43 sq.ft.
- Year Built: 1992
- Bedrooms: 2+1
- Bathrooms: 3
- Parking Spaces: 2
- Listed By:
- eXp Realty
Property Description
Discover this immaculate turn-key bungalow in the desirable community of Arbour Lake, offering over 2,132 square feet of beautifully developed living space. With 3 bedrooms and 3 bathrooms, this home features gleaming hardwood floors, vaulted ceilings, and an abundance of natural light throughout its open floor plan. The main floor includes a spacious living room, dining area, and kitchen with a cozy nook, equipped with stainless steel appliances, granite countertops, and custom cabinetry. The primary suite serves as a private retreat, complete with a walk-in closet and 3-piece ensuite. A second bedroom, 4-piece bath, and main-floor laundry/mudroom complete the main level.
The basement is thoughtfully designed for comfort, featuring a cozy gas fireplace, a third bedroom, an additional bath, and ample storage space. Step outside to enjoy a new, maintenance-free deck with glass railing, perfect for relaxing or entertaining. This well-maintained home boasts numerous updates, including new windows, heated floors and more. The double attached garage includes a workbench. A HOA fee covers snow removal and landscaping, ensuring truly low-maintenance living. Conveniently located close to shopping, walking paths, and with exclusive access to Arbour Lake. Don’t miss out—call now or check out the 3D tour!
Rooms
- TypeLevelDimensionsFlooring
- Living roomMain14' 9" x 14' 9"Other
- KitchenMain7' 6" x 12' 2"Other
- Breakfast NookMain9' 3.9" x 13' 9.9"Other
- Dining roomMain8' 9.9" x 16' 3"Other
- Primary bedroomMain11' 2" x 15' 9"Other
- Walk-In ClosetMain6' 9.6" x 6' 2"Other
- Ensuite BathroomMain5' 3.9" x 9' 5"Other
- BedroomMain9' 6" x 12' 5"Other
- FoyerMain3' 9" x 4' 3"Other
- Laundry roomMain5' 8" x 11' 9.9"Other
- BathroomMain4' 9.9" x 8' 5"Other
- PlayroomBasement14' 2" x 26'Other
- BedroomBasement10' 5" x 15' 3.9"Other
- BathroomBasement8' 9.6" x 8' 3"Other
- UtilityBasement15' 2" x 18' 5"Other
Listing Agents
Request More Information
Request More Information
Location
56 Arbour Cliff Court NW, Calgary, Alberta, T3G 3W6 Canada
Around this property
Information about the area within a 5-minute walk of this property.
Request Neighbourhood Information
Learn more about the neighbourhood and amenities around this home
Request NowPayment Calculator
- $
- %$
- %
- Principal and Interest 0
- Property Taxes 0
- Strata / Condo Fees 0

